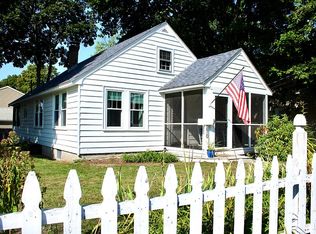Sold for $585,000 on 07/26/24
$585,000
176 Beacon St, Framingham, MA 01701
3beds
1,248sqft
Single Family Residence
Built in 1937
5,793 Square Feet Lot
$600,700 Zestimate®
$469/sqft
$3,133 Estimated rent
Home value
$600,700
$553,000 - $655,000
$3,133/mo
Zestimate® history
Loading...
Owner options
Explore your selling options
What's special
Charm abounds in this lovingly maintained and beautifully updated classic Dutch Colonial sited on a wonderful level lot in the heart of Framingham so conveniently located to everything that you will be immediately spoiled*Cheerful updated Kitchen and Sparkling Bath*Inviting fireplaced LR with built-ins reveals unsurpassed quality*They don't make them like this anymore*The formal DR is spacious enough for celebrations and enjoyable everyday meals*Three serene bed chambers upstairs*High ceilings and gleaming hardwood floors*The front to back screened porch provides plenty of room for al fresco dining and relaxation*You'll appreciate the 2 car garage in winter*No worries about roof and mechanicals because they have all been updated*There is even a convenient bonus toilet in the basement*Green thumbers will delight in the front yard perennial garden and the peaceful backyard retreat*Walking distance to shopping and restaurants*Cool off at Lake Cochituate State Park just 2 miles away*WOW!!!
Zillow last checked: 8 hours ago
Listing updated: July 26, 2024 at 12:04pm
Listed by:
Debbie Chase 508-877-1900,
Coldwell Banker Realty - Framingham 508-872-0084
Bought with:
Susan Kenney
RE/MAX Executive Realty
Source: MLS PIN,MLS#: 73255635
Facts & features
Interior
Bedrooms & bathrooms
- Bedrooms: 3
- Bathrooms: 1
- Full bathrooms: 1
Primary bedroom
- Features: Closet, Flooring - Hardwood, Attic Access, Lighting - Sconce
- Level: Second
Bedroom 2
- Features: Ceiling Fan(s), Closet, Flooring - Hardwood, Lighting - Sconce, Lighting - Overhead
- Level: Second
Bedroom 3
- Features: Closet, Flooring - Hardwood, Lighting - Sconce
- Level: Second
Bathroom 1
- Features: Bathroom - Full, Bathroom - Tiled With Tub & Shower, Closet - Linen, Flooring - Stone/Ceramic Tile, Remodeled, Lighting - Sconce, Lighting - Overhead, Pedestal Sink
Dining room
- Features: Ceiling Fan(s), Closet/Cabinets - Custom Built, Flooring - Hardwood, French Doors, Chair Rail, Open Floorplan, Lighting - Overhead, Crown Molding
- Level: First
Kitchen
- Features: Ceiling Fan(s), Closet, Flooring - Vinyl, Countertops - Stone/Granite/Solid, Exterior Access, Recessed Lighting, Lighting - Overhead, Crown Molding
- Level: First
Living room
- Features: Closet/Cabinets - Custom Built, Flooring - Hardwood, French Doors, Cable Hookup, Open Floorplan, Archway
- Level: First
Heating
- Steam, Natural Gas
Cooling
- Window Unit(s), Ductless
Appliances
- Laundry: Electric Dryer Hookup, Washer Hookup, In Basement
Features
- Closet, Lighting - Overhead, Bathroom - 1/4, Entrance Foyer, 1/4 Bath, High Speed Internet
- Flooring: Wood, Tile, Vinyl, Flooring - Hardwood
- Doors: Storm Door(s), French Doors
- Windows: Insulated Windows
- Basement: Full,Interior Entry,Unfinished
- Number of fireplaces: 1
- Fireplace features: Living Room
Interior area
- Total structure area: 1,248
- Total interior livable area: 1,248 sqft
Property
Parking
- Total spaces: 7
- Parking features: Detached, Garage Door Opener, Paved Drive, Off Street, Paved
- Garage spaces: 2
- Uncovered spaces: 5
Features
- Patio & porch: Screened, Patio
- Exterior features: Porch - Screened, Patio, Professional Landscaping, Fenced Yard
- Fencing: Fenced
- Waterfront features: Lake/Pond, 1 to 2 Mile To Beach, Beach Ownership(Public)
- Frontage length: 60.00
Lot
- Size: 5,793 sqft
- Features: Level
Details
- Parcel number: 495113
- Zoning: R-1
Construction
Type & style
- Home type: SingleFamily
- Architectural style: Colonial
- Property subtype: Single Family Residence
Materials
- Frame, Brick
- Foundation: Block
- Roof: Shingle
Condition
- Year built: 1937
Utilities & green energy
- Electric: Circuit Breakers
- Sewer: Public Sewer
- Water: Public
- Utilities for property: for Electric Range, for Electric Dryer, Washer Hookup
Green energy
- Energy efficient items: Thermostat
Community & neighborhood
Security
- Security features: Security System
Community
- Community features: Public Transportation, Shopping, Pool, Tennis Court(s), Park, Walk/Jog Trails, Stable(s), Golf, Medical Facility, Bike Path, Conservation Area, Highway Access, Private School, Public School, T-Station, University, Sidewalks
Location
- Region: Framingham
Other
Other facts
- Road surface type: Paved
Price history
| Date | Event | Price |
|---|---|---|
| 7/26/2024 | Sold | $585,000+6.4%$469/sqft |
Source: MLS PIN #73255635 | ||
| 6/21/2024 | Listed for sale | $549,900+64.1%$441/sqft |
Source: MLS PIN #73255635 | ||
| 3/30/2007 | Sold | $335,000+235%$268/sqft |
Source: Public Record | ||
| 8/29/2005 | Sold | $100,000$80/sqft |
Source: Public Record | ||
Public tax history
| Year | Property taxes | Tax assessment |
|---|---|---|
| 2025 | $5,712 +4.3% | $478,400 +8.9% |
| 2024 | $5,474 +4.3% | $439,300 +9.6% |
| 2023 | $5,248 +6.3% | $400,900 +11.5% |
Find assessor info on the county website
Neighborhood: 01701
Nearby schools
GreatSchools rating
- 3/10Miriam F Mccarthy SchoolGrades: K-5Distance: 0.9 mi
- 4/10Fuller Middle SchoolGrades: 6-8Distance: 0.8 mi
- 5/10Framingham High SchoolGrades: 9-12Distance: 1 mi
Schools provided by the listing agent
- Middle: Parent Info Ctr
- High: Framingham High
Source: MLS PIN. This data may not be complete. We recommend contacting the local school district to confirm school assignments for this home.
Get a cash offer in 3 minutes
Find out how much your home could sell for in as little as 3 minutes with a no-obligation cash offer.
Estimated market value
$600,700
Get a cash offer in 3 minutes
Find out how much your home could sell for in as little as 3 minutes with a no-obligation cash offer.
Estimated market value
$600,700
