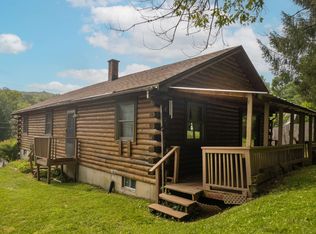Closed
Listed by:
Owen T Loughan,
Westside Real Estate 802-438-5341
Bought with: Franzoni Real Estate Company
$259,500
176 Baxter Street, Rutland City, VT 05701
3beds
1,412sqft
Single Family Residence
Built in 1920
8,276.4 Square Feet Lot
$275,800 Zestimate®
$184/sqft
$2,315 Estimated rent
Home value
$275,800
$259,000 - $292,000
$2,315/mo
Zestimate® history
Loading...
Owner options
Explore your selling options
What's special
RUTLAND CITY: Move-in condition, spacious, updated w/ a modern look. This 1920 Bungalow includes 3 Bedrooms, a wood stove for a cozy Vermont feeling, on 0.19 Acres. Many renovations done by the current owner: New Roof in 2021, New furnace in 2022, New electrical & plumbing throughout the whole house, plumbing in small bedroom wall upstairs for 2nd bathroom, Spray foam insulation upstairs & in the basement, Refinished hardwood floors on the first floor as well as new vinyl plank flooring on the 2nd floor, Maple Stairs, Master bedroom has vaulted ceiling, New mini-split AC/Heating unit, New Exterior Paint, New Cedar Siding. Enjoy dinner nights as a family with a newer built-in double conventional oven in the kitchen. Also, includes a deck out front leading to your very own garden. Close to Pine Hill Park, the Rutland Country Club, shopping, restaurants and ski areas! Call for an appointment immediately as this affordable yet charming property won't last long.
Zillow last checked: 8 hours ago
Listing updated: October 07, 2023 at 09:16am
Listed by:
Owen T Loughan,
Westside Real Estate 802-438-5341
Bought with:
Rondene Wanner
Franzoni Real Estate Company
Source: PrimeMLS,MLS#: 4965104
Facts & features
Interior
Bedrooms & bathrooms
- Bedrooms: 3
- Bathrooms: 1
- Full bathrooms: 1
Heating
- Oil, Wood, Baseboard
Cooling
- Other
Appliances
- Included: Electric Cooktop, Dishwasher, Dryer, Double Oven, Refrigerator, Washer, Domestic Water Heater, Oil Water Heater
- Laundry: 1st Floor Laundry
Features
- Kitchen/Living
- Flooring: Hardwood, Tile
- Basement: Interior Access,Basement Stairs,Interior Entry
Interior area
- Total structure area: 2,118
- Total interior livable area: 1,412 sqft
- Finished area above ground: 1,412
- Finished area below ground: 0
Property
Parking
- Parking features: Shared Driveway, Gravel
Features
- Levels: Two
- Stories: 2
- Exterior features: Deck, Garden, Shed
- Frontage length: Road frontage: 57
Lot
- Size: 8,276 sqft
- Features: Other, Near Country Club, Near Shopping, Neighborhood
Details
- Parcel number: 54017015619
- Zoning description: Residential
Construction
Type & style
- Home type: SingleFamily
- Architectural style: Bungalow
- Property subtype: Single Family Residence
Materials
- Foam Insulation, Other, Aluminum Siding, Cedar Exterior
- Foundation: Other
- Roof: Asphalt Shingle,Standing Seam
Condition
- New construction: No
- Year built: 1920
Utilities & green energy
- Electric: Circuit Breakers
- Sewer: Public Sewer
- Utilities for property: Other
Community & neighborhood
Security
- Security features: Carbon Monoxide Detector(s), Battery Smoke Detector
Location
- Region: Rutland
Price history
| Date | Event | Price |
|---|---|---|
| 10/6/2023 | Sold | $259,500-5.6%$184/sqft |
Source: | ||
| 8/22/2023 | Contingent | $275,000$195/sqft |
Source: | ||
| 8/10/2023 | Listed for sale | $275,000+497.8%$195/sqft |
Source: | ||
| 11/8/2019 | Sold | $46,000-42.4%$33/sqft |
Source: Public Record Report a problem | ||
| 9/22/2003 | Sold | $79,900$57/sqft |
Source: Public Record Report a problem | ||
Public tax history
| Year | Property taxes | Tax assessment |
|---|---|---|
| 2024 | -- | $94,400 |
| 2023 | -- | $94,400 |
| 2022 | -- | $94,400 |
Find assessor info on the county website
Neighborhood: Rutland City
Nearby schools
GreatSchools rating
- NARutland Northwest SchoolGrades: PK-2Distance: 0.5 mi
- 3/10Rutland Middle SchoolGrades: 7-8Distance: 0.6 mi
- 8/10Rutland Senior High SchoolGrades: 9-12Distance: 1.7 mi
Schools provided by the listing agent
- High: Rutland Senior High School
- District: Rutland City School District
Source: PrimeMLS. This data may not be complete. We recommend contacting the local school district to confirm school assignments for this home.
Get pre-qualified for a loan
At Zillow Home Loans, we can pre-qualify you in as little as 5 minutes with no impact to your credit score.An equal housing lender. NMLS #10287.
