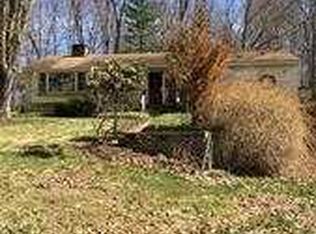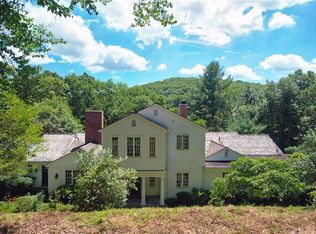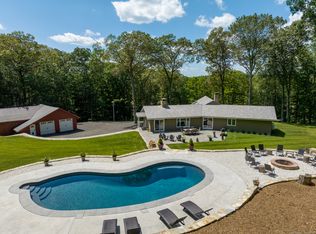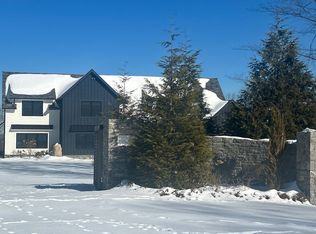Stunning modern shingle-style Colonial on 4+ manicured acres + gunnite pool in the heart of Roxbury - absolutely turnkey. No expense spared in this architect designed home blending elegant style with top-tier systems. Sun-filled open floor plan with custom oak accents, soaring ceilings, fieldstone fireplace, and picture windows that bring the outdoors in. Chef's kitchen with high-end appliances, stone counters, island, and pantry. 4BR/4.5BA including a first-floor en-suite and luxe second floor primary suite with 11' ceilings and spa-like marble bath. Office alcove with steel glass doors. Bonus room above garage with interior access perfect for dedicated office or potential for additional guest suite. Finished lower level with theater and walk-out access. Covered porch, bluestone patios, artful low maintenance landscaping and fenced entertaining spaces surrounded by stone walls and peaceful woods. Recently renovated including roof, windows, siding, HVAC, generator, and more. A premier location and coveted road - enjoy immediate proximity to the Roxbury Land Trust's Tierney Preserve, offering easy access to 80+ acres of hiking and favorite waterfall. Absolutely turnkey Litchfield County gem just minutes to Roxbury center, Washington Depot, Lake Waramaug, Litchfield and New Milford Green.
Coming soon 02/16
$2,295,000
176 Apple Lane, Roxbury, CT 06783
4beds
3,566sqft
Est.:
Single Family Residence
Built in 1972
4.24 Acres Lot
$-- Zestimate®
$644/sqft
$-- HOA
What's special
- 4 hours |
- 160 |
- 11 |
Zillow last checked: 8 hours ago
Listing updated: 12 hours ago
Listed by:
THE KATHRYN CLAIR TEAM,
Kathryn C. Bassett (203)841-8161,
William Pitt Sotheby's Int'l 860-868-6600,
Co-Listing Agent: Kathryn Clair 203-948-5255,
William Pitt Sotheby's Int'l
Source: Smart MLS,MLS#: 24152786
Facts & features
Interior
Bedrooms & bathrooms
- Bedrooms: 4
- Bathrooms: 5
- Full bathrooms: 4
- 1/2 bathrooms: 1
Primary bedroom
- Features: Remodeled, High Ceilings, Vaulted Ceiling(s), Full Bath, Walk-In Closet(s), Hardwood Floor
- Level: Upper
Bedroom
- Features: Full Bath, Walk-In Closet(s), Hardwood Floor
- Level: Main
Bedroom
- Features: Full Bath, Hardwood Floor
- Level: Upper
Bedroom
- Features: Full Bath, Hardwood Floor
- Level: Upper
Dining room
- Features: Remodeled, Hardwood Floor
- Level: Main
Living room
- Features: Remodeled, Fireplace, Hardwood Floor
- Level: Main
Rec play room
- Level: Upper
Rec play room
- Features: Sliders
- Level: Lower
Heating
- Hot Water, Other
Cooling
- Central Air, Ductless
Appliances
- Included: Gas Cooktop, Refrigerator, Dishwasher, Washer, Dryer, Water Heater
- Laundry: Upper Level
Features
- Basement: Partial,Full
- Attic: None
- Number of fireplaces: 1
Interior area
- Total structure area: 3,566
- Total interior livable area: 3,566 sqft
- Finished area above ground: 3,566
Property
Parking
- Total spaces: 2
- Parking features: Attached
- Attached garage spaces: 2
Features
- Patio & porch: Porch, Deck, Covered, Patio
- Exterior features: Garden, Lighting, Stone Wall
- Has private pool: Yes
- Pool features: Gunite, In Ground
Lot
- Size: 4.24 Acres
- Features: Wetlands, Cleared, Landscaped, Rolling Slope
Details
- Parcel number: 867205
- Zoning: C
Construction
Type & style
- Home type: SingleFamily
- Architectural style: Colonial
- Property subtype: Single Family Residence
Materials
- Shingle Siding
- Foundation: Concrete Perimeter
- Roof: Asphalt
Condition
- New construction: No
- Year built: 1972
Utilities & green energy
- Sewer: Septic Tank
- Water: Well
- Utilities for property: Cable Available
Community & HOA
Community
- Features: Golf, Library, Park, Private School(s), Shopping/Mall, Tennis Court(s)
HOA
- Has HOA: No
Location
- Region: Roxbury
Financial & listing details
- Price per square foot: $644/sqft
- Tax assessed value: $1,037,330
- Annual tax amount: $13,485
- Date on market: 2/12/2026
Estimated market value
Not available
Estimated sales range
Not available
Not available
Price history
Price history
| Date | Event | Price |
|---|---|---|
| 5/4/2021 | Sold | $1,485,000-17.3%$416/sqft |
Source: Public Record Report a problem | ||
| 1/14/2021 | Listing removed | -- |
Source: | ||
| 10/13/2020 | Price change | $1,795,000-10%$503/sqft |
Source: Klemm Real Estate Inc #170303612 Report a problem | ||
| 6/11/2020 | Listed for sale | $1,995,000+193.8%$559/sqft |
Source: Klemm Real Estate Inc #170303612 Report a problem | ||
| 8/1/2018 | Listing removed | $679,000$190/sqft |
Source: William Pitt Sotheby's International Realty #L10215972 Report a problem | ||
Public tax history
Public tax history
| Year | Property taxes | Tax assessment |
|---|---|---|
| 2025 | $13,485 +3.2% | $1,037,330 |
| 2024 | $13,070 +4.2% | $1,037,330 +4.2% |
| 2023 | $12,545 +36.3% | $995,610 +64.9% |
Find assessor info on the county website
BuyAbility℠ payment
Est. payment
$13,106/mo
Principal & interest
$8899
Property taxes
$3404
Home insurance
$803
Climate risks
Neighborhood: 06783
Nearby schools
GreatSchools rating
- NABooth Free SchoolGrades: K-5Distance: 1.5 mi
- 8/10Shepaug Valley SchoolGrades: 6-12Distance: 4.4 mi
- Loading






