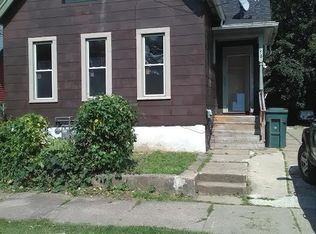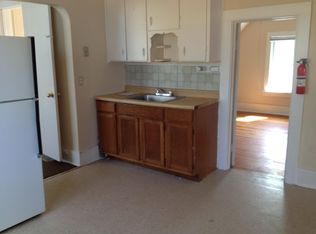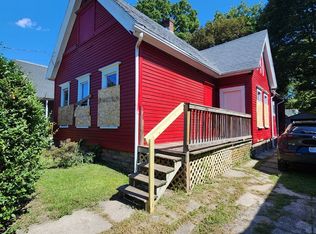Closed
$107,500
176 5th St, Rochester, NY 14605
6beds
1,838sqft
Duplex, Multi Family
Built in 1910
-- sqft lot
$-- Zestimate®
$58/sqft
$1,195 Estimated rent
Home value
Not available
Estimated sales range
Not available
$1,195/mo
Zestimate® history
Loading...
Owner options
Explore your selling options
What's special
Amazing investment opportunity awaits! This 2 unit duplex offers 2- 3 bedroom and 1 full bath units. Both units have large eat in kitchen and living rooms. The downstairs unit offers hardwood floors throughout and upstairs there are hardwood floors in the bedrooms. Outside you will find a concrete driveway leading to a 1 car detached garage and a partially fenced yard. Vinyl windows and separate utilities round this one out. Currently both units are vacant making this one perfect for owner occupants or investors. Don't miss out on this one!
Zillow last checked: 8 hours ago
Listing updated: October 14, 2025 at 11:26am
Listed by:
Anthony C. Butera 585-404-3841,
Keller Williams Realty Greater Rochester
Bought with:
Devon Medlock, 10401368819
Anthony Realty Group, LLC
Source: NYSAMLSs,MLS#: R1609803 Originating MLS: Rochester
Originating MLS: Rochester
Facts & features
Interior
Bedrooms & bathrooms
- Bedrooms: 6
- Bathrooms: 2
- Full bathrooms: 2
Heating
- Gas, Forced Air
Appliances
- Included: Gas Water Heater
Features
- Flooring: Hardwood, Laminate, Varies
- Windows: Thermal Windows
- Basement: Full
- Has fireplace: No
Interior area
- Total structure area: 1,838
- Total interior livable area: 1,838 sqft
Property
Parking
- Total spaces: 1
- Parking features: Paved, Two or More Spaces
- Garage spaces: 1
Features
- Exterior features: Fully Fenced
- Fencing: Full
Lot
- Size: 4,800 sqft
- Dimensions: 40 x 120
- Features: Rectangular, Rectangular Lot, Residential Lot
Details
- Parcel number: 26140010652000010380000000
- Special conditions: Standard
Construction
Type & style
- Home type: MultiFamily
- Architectural style: Duplex
- Property subtype: Duplex, Multi Family
Materials
- Composite Siding
- Foundation: Stone
- Roof: Asphalt
Condition
- Resale
- Year built: 1910
Utilities & green energy
- Electric: Circuit Breakers
- Sewer: Connected
- Water: Connected, Public
- Utilities for property: Cable Available, Electricity Available, Electricity Connected, High Speed Internet Available, Sewer Connected, Water Connected
Community & neighborhood
Location
- Region: Rochester
- Subdivision: 14th Wd Assn
Other
Other facts
- Listing terms: Cash,Conventional
Price history
| Date | Event | Price |
|---|---|---|
| 10/9/2025 | Sold | $107,500+2.5%$58/sqft |
Source: | ||
| 8/20/2025 | Pending sale | $104,900$57/sqft |
Source: | ||
| 7/30/2025 | Listed for sale | $104,900$57/sqft |
Source: | ||
| 6/15/2025 | Contingent | $104,900$57/sqft |
Source: | ||
| 6/2/2025 | Listed for sale | $104,900+50.1%$57/sqft |
Source: | ||
Public tax history
| Year | Property taxes | Tax assessment |
|---|---|---|
| 2024 | -- | $79,100 +63.4% |
| 2023 | -- | $48,400 |
| 2022 | -- | $48,400 |
Find assessor info on the county website
Neighborhood: N. Marketview Heights
Nearby schools
GreatSchools rating
- 2/10School 53 Montessori AcademyGrades: PK-6Distance: 0.5 mi
- 3/10School Of The ArtsGrades: 7-12Distance: 0.9 mi
- 3/10School 25 Nathaniel HawthorneGrades: PK-6Distance: 0.5 mi
Schools provided by the listing agent
- District: Rochester
Source: NYSAMLSs. This data may not be complete. We recommend contacting the local school district to confirm school assignments for this home.


