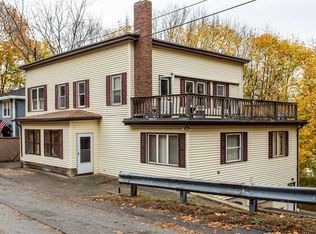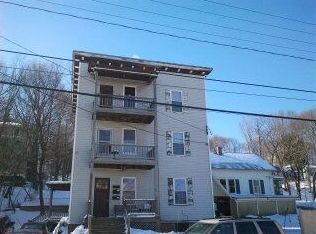Renovated colonial features fully applianced kitchen with granite counter-tops, living room and dining room both have wood burning fireplaces and beautiful hardwood floors. 1st floor laundry room, 4 bedrooms, 2 baths- one with large tile shower, 2 spacious decks, all situated on a relatively private lot, views of the river, and amazing perennial gardens. Roof shingles, furnace, siding all replaced within 5 years.
This property is off market, which means it's not currently listed for sale or rent on Zillow. This may be different from what's available on other websites or public sources.


