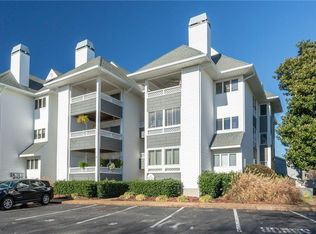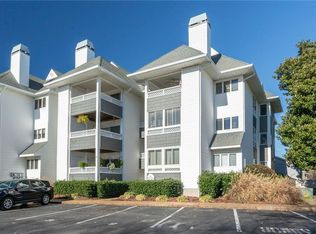Closed
$240,000
175B Atlantic Ave, Hampton, VA 23664
3beds
1,351sqft
Townhouse
Built in 1990
-- sqft lot
$243,700 Zestimate®
$178/sqft
$2,136 Estimated rent
Home value
$243,700
$212,000 - $280,000
$2,136/mo
Zestimate® history
Loading...
Owner options
Explore your selling options
What's special
Discover waterfront serenity in this recently remodeled 3BR, 2BA condo. Step into the open floor plan, where the living room is adorned with a charming fireplace, setting the stage for cozy gatherings and relaxed evenings. As you explore, the sunroom steals the spotlight, offering a tranquil retreat with its water views. The remodeled kitchen is a chef's delight, boasting top-notch appliances, and ample counter space. The principle bedroom features a remodeled ensuite bath, while the additional bedrooms offer flexibility for guests or a home office. Recent renovations include new flooring, fixtures, paint, cabinets, countertops and HVAC. These thoughtful design elements enhance the overall appeal, presenting a turnkey home ready for your personal touch. Strolls on the dock or relax in the waterfront gazebo both offering a perfect spot to unwind or 1/4 mile away visit the beach and fishing pier. Furniture is available by separate agreement.
Zillow last checked: 8 hours ago
Listing updated: August 22, 2025 at 08:26am
Listed by:
Cheri Nice 804-815-1936,
Liz Moore & Associates-1
Bought with:
Non-Member Non-Member
Williamsburg Multiple Listing Service
Source: WMLS,MLS#: 2501098 Originating MLS: Williamsburg MLS
Originating MLS: Williamsburg MLS
Facts & features
Interior
Bedrooms & bathrooms
- Bedrooms: 3
- Bathrooms: 2
- Full bathrooms: 2
Primary bedroom
- Level: First
Bedroom 2
- Level: First
Bedroom 3
- Level: First
Dining room
- Level: First
Family room
- Level: First
Foyer
- Level: First
Kitchen
- Level: First
Laundry
- Level: First
Sunroom
- Level: First
Heating
- Electric, Heat Pump
Cooling
- Central Air
Appliances
- Included: Dryer, Dishwasher, Exhaust Fan, Electric Cooking, Electric Water Heater, Disposal, Microwave, Refrigerator, Range Hood, Stove, Washer
- Laundry: Washer Hookup, Dryer Hookup
Features
- Cathedral Ceiling(s), Dining Area, Laminate Counters, Solid Surface Counters, Window Treatments
- Flooring: Carpet, Laminate
- Windows: Thermal Windows, Window Treatments
- Basement: Crawl Space
- Has fireplace: Yes
- Fireplace features: Wood Burning
Interior area
- Total interior livable area: 1,351 sqft
Property
Parking
- Parking features: Assigned
Features
- Levels: One
- Stories: 1
- Patio & porch: Balcony
- Exterior features: Balcony
- Pool features: None
- Waterfront features: Dock Access, Navigable Water, Pier, River Access, Walk to Water
- Body of water: Mill Creek
Lot
- Size: 871.20 sqft
Details
- Parcel number: 12T008 01 00175B
Construction
Type & style
- Home type: Condo
- Architectural style: Contemporary/Modern
- Property subtype: Townhouse
- Attached to another structure: Yes
Materials
- Drywall, Vinyl Siding, Wood Siding
- Roof: Asphalt,Shingle
Condition
- New construction: No
- Year built: 1990
Utilities & green energy
- Sewer: Public Sewer
- Water: Public
Community & neighborhood
Security
- Security features: Gated Community, Smoke Detector(s)
Community
- Community features: Common Grounds/Area, Dock, Gated
Location
- Region: Hampton
- Subdivision: Mill Creek Landing Condominium
HOA & financial
HOA
- Has HOA: Yes
- HOA fee: $515 monthly
- Services included: Association Management, Common Areas, Maintenance Grounds, Maintenance Structure, Road Maintenance, Sewer, Snow Removal, Trash, Water
- Association name: Abbitt Managemment
- Association phone: 757-874-4900
Other
Other facts
- Ownership: Condominium,Other
Price history
| Date | Event | Price |
|---|---|---|
| 8/20/2025 | Sold | $240,000-4%$178/sqft |
Source: | ||
| 7/28/2025 | Pending sale | $250,000$185/sqft |
Source: | ||
| 5/9/2025 | Listed for sale | $250,000$185/sqft |
Source: | ||
| 4/24/2025 | Contingent | $250,000$185/sqft |
Source: | ||
| 4/2/2025 | Listed for sale | $250,000$185/sqft |
Source: | ||
Public tax history
Tax history is unavailable.
Neighborhood: Buckroe
Nearby schools
GreatSchools rating
- 5/10Jane H. Bryan Elementary SchoolGrades: PK-5Distance: 1.2 mi
- 4/10Benjamin Syms Middle SchoolGrades: 6-8Distance: 2.2 mi
- 7/10Phoebus High SchoolGrades: 9-12Distance: 1.1 mi
Schools provided by the listing agent
- Elementary: Jane H. Bryan
- Middle: Benjamin Syms
- High: Phoebus
Source: WMLS. This data may not be complete. We recommend contacting the local school district to confirm school assignments for this home.

Get pre-qualified for a loan
At Zillow Home Loans, we can pre-qualify you in as little as 5 minutes with no impact to your credit score.An equal housing lender. NMLS #10287.
Sell for more on Zillow
Get a free Zillow Showcase℠ listing and you could sell for .
$243,700
2% more+ $4,874
With Zillow Showcase(estimated)
$248,574
