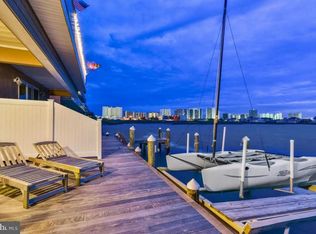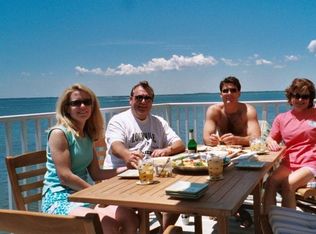Bay Front 3-level, favored Southern exposure. No-condo-fee gem, each Bedrm w/ full bath, gourmet Kit, open concept 2nd living level, insulated Garage = security & storage, safety sprinkler system. 2016 Brazilian hardwood 10'x26' deck, 5'x31' pier, 2nd & 3rd balconies, replaced vinyl bulkhead. Added East & West privacy fencing, grilling deck w/ gas line. Gas fireplace. Flooded with sunlight, custom thru-out, exceptional value & space. Serene setting overlooks bay, native wetlands, OC Seaside Skyline, easy distance to beach @ safer traffic light crossing, very quiet location. Water sports & shallow boating. Pre-inspected + 1-yr Warranty. 3,000 sqft inclusive of Garage. Between 115th & 118th. RE taxes $530/m, HO Ins $313/m, Owner does not maintain Flood Ins, Elec avg $101/m, Gas avg $7/m.
This property is off market, which means it's not currently listed for sale or rent on Zillow. This may be different from what's available on other websites or public sources.


