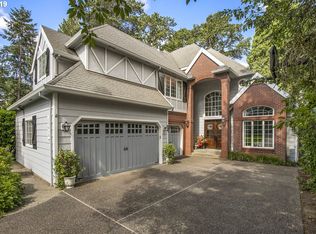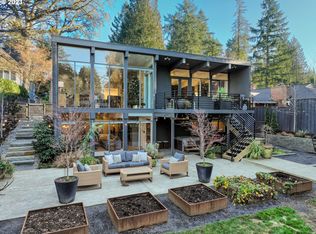Sold
$2,325,000
17595 Kelok Rd, Lake Oswego, OR 97034
5beds
3,957sqft
Residential, Single Family Residence
Built in 1959
0.34 Acres Lot
$2,292,800 Zestimate®
$588/sqft
$5,016 Estimated rent
Home value
$2,292,800
$2.18M - $2.43M
$5,016/mo
Zestimate® history
Loading...
Owner options
Explore your selling options
What's special
Rare opportunity to own a waterfront sanctuary Oswego Lake Canal. Discover the epitome of luxury living with this exceptional property on Kelok. Set back from the street, this home offers unparalleled privacy and a sprawling backyard, making it an entertainer's dream. Designed with hosting in mind, this home features a covered boat house with tongue and groove ceilings a metal roof, hydraulic boat lift, saltwater hot tub, outdoor gas fireplace, and two Trex decks to enjoy the stunning canal views. Inside, the updated kitchen and living room showcase breathtaking water views, floor to ceiling windows that seamlessly flow into the backyard, creating an effortless indoor-outdoor living experience. The expansive primary suite on the main level serves as a serene retreat, complete with a spa-like ensuite featuring a soaking tub, walk-in shower, and custom walk-in closet. The lower level boasts two bedrooms that form their own private sanctuary, with theater surround sound in the family room, ample storage, and a large, renovated bathroom. Adding to its appeal, a two-bed, one-bath guest suite with a one-car garage offers endless possibilities. With a private entrance, fully equipped living space—including a kitchen, living room with gas fireplace, and washer/dryer combo—this space is perfect for guests, possible tenants, or multigenerational living. The home's expansive driveway with parking accommodates cars, trucks, or boats, while the main two-car garage features two car lifts, turning it into a four-car garage—ideal for large gatherings. All around, this property is an extraordinary meticulously maintained gem.
Zillow last checked: 8 hours ago
Listing updated: November 20, 2025 at 06:28am
Listed by:
Sara Jones-Graham 503-515-7848,
Cascade Hasson Sotheby's International Realty
Bought with:
Drew Burchette, 200603157
Real Broker
Source: RMLS (OR),MLS#: 478634439
Facts & features
Interior
Bedrooms & bathrooms
- Bedrooms: 5
- Bathrooms: 4
- Full bathrooms: 4
- Main level bathrooms: 3
Primary bedroom
- Features: French Doors, Hardwood Floors, Ensuite, Soaking Tub, Walkin Closet, Walkin Shower
- Level: Main
- Area: 256
- Dimensions: 16 x 16
Bedroom 2
- Features: Closet Organizer, Wallto Wall Carpet
- Level: Lower
- Area: 176
- Dimensions: 11 x 16
Bedroom 3
- Features: Closet Organizer, Wallto Wall Carpet
- Level: Lower
- Area: 143
- Dimensions: 11 x 13
Dining room
- Features: Daylight, Fireplace, Flex Room, Solar Tube, Wood Floors
- Level: Main
- Area: 121
- Dimensions: 11 x 11
Family room
- Features: Closet Organizer, Exterior Entry, Fireplace, Sound System, Wallto Wall Carpet
- Level: Lower
- Area: 460
- Dimensions: 20 x 23
Kitchen
- Features: Builtin Refrigerator, Cook Island, Deck, Dishwasher, Disposal, Exterior Entry, Nook, Pantry, Builtin Oven, Double Oven, High Ceilings, Quartz
- Level: Main
- Area: 280
- Width: 14
Living room
- Features: Bookcases, Builtin Features, Daylight, Fireplace
- Level: Main
- Area: 441
- Dimensions: 21 x 21
Heating
- Forced Air 95 Plus, Heat Pump, Fireplace(s)
Cooling
- Central Air
Appliances
- Included: Built In Oven, Convection Oven, Cooktop, Dishwasher, Disposal, Double Oven, Free-Standing Refrigerator, Gas Appliances, Microwave, Stainless Steel Appliance(s), Wine Cooler, Washer/Dryer, Built-In Refrigerator, Free-Standing Range, Electric Water Heater, Gas Water Heater
- Laundry: Laundry Room
Features
- High Ceilings, High Speed Internet, Quartz, Soaking Tub, Solar Tube(s), Sound System, Vaulted Ceiling(s), Built-in Features, Bathroom, Ceiling Fan(s), Kitchen, Shower, Closet Organizer, Cook Island, Nook, Pantry, Bookcases, Walk-In Closet(s), Walkin Shower, Tile
- Flooring: Hardwood, Heated Tile, Tile, Wall to Wall Carpet, Wood
- Doors: French Doors
- Windows: Vinyl Frames, Skylight(s), Daylight
- Basement: Crawl Space,Full,Storage Space
- Number of fireplaces: 5
- Fireplace features: Gas, Wood Burning, Outside
Interior area
- Total structure area: 3,957
- Total interior livable area: 3,957 sqft
Property
Parking
- Total spaces: 3
- Parking features: Driveway, Parking Pad, RV Boat Storage, Garage Door Opener, Attached
- Attached garage spaces: 3
- Has uncovered spaces: Yes
Accessibility
- Accessibility features: Caregiver Quarters, Garage On Main, Main Floor Bedroom Bath, Minimal Steps, Natural Lighting, Parking, Utility Room On Main, Walkin Shower, Accessibility
Features
- Levels: Two
- Stories: 2
- Patio & porch: Covered Deck, Covered Patio, Deck, Patio
- Exterior features: Dock, Yard, Exterior Entry
- Has spa: Yes
- Spa features: Free Standing Hot Tub
- Fencing: Fenced
- Has view: Yes
- View description: Lake, Trees/Woods
- Has water view: Yes
- Water view: Lake
- Waterfront features: Lake, Boat Only Access
- Body of water: Oswego Lake
Lot
- Size: 0.34 Acres
- Features: Gentle Sloping, Level, Private, Trees, Sprinkler, SqFt 10000 to 14999
Details
- Additional structures: BoatHouse, Dock, GuestQuarters, RVBoatStorage, SecondGarage, ToolShed, SeparateLivingQuartersApartmentAuxLivingUnit, BoatHousenull
- Parcel number: 00325525
- Other equipment: Air Cleaner
Construction
Type & style
- Home type: SingleFamily
- Architectural style: Traditional
- Property subtype: Residential, Single Family Residence
Materials
- Tongue and Groove, Wood Frame, Brick, Cedar, Wood Siding
- Foundation: Concrete Perimeter
- Roof: Composition
Condition
- Updated/Remodeled
- New construction: No
- Year built: 1959
Utilities & green energy
- Gas: Gas
- Sewer: Public Sewer
- Water: Public
- Utilities for property: Cable Connected
Community & neighborhood
Security
- Security features: Entry, Security Lights, Security System Owned, Fire Sprinkler System
Location
- Region: Lake Oswego
- Subdivision: Lake Oswego Lakefront
HOA & financial
HOA
- Has HOA: Yes
- HOA fee: $2,490 annually
Other
Other facts
- Listing terms: Call Listing Agent,Cash,Conventional
- Road surface type: Concrete, Paved
Price history
| Date | Event | Price |
|---|---|---|
| 11/20/2025 | Sold | $2,325,000-8.8%$588/sqft |
Source: | ||
| 10/10/2025 | Pending sale | $2,550,000$644/sqft |
Source: | ||
| 10/7/2025 | Price change | $2,550,000-3.8%$644/sqft |
Source: | ||
| 9/4/2025 | Price change | $2,650,000-3.6%$670/sqft |
Source: | ||
| 8/15/2025 | Price change | $2,750,000-4.3%$695/sqft |
Source: | ||
Public tax history
| Year | Property taxes | Tax assessment |
|---|---|---|
| 2025 | $17,853 +2.7% | $929,621 +3% |
| 2024 | $17,377 +3% | $902,545 +3% |
| 2023 | $16,866 +3.1% | $876,258 +3% |
Find assessor info on the county website
Neighborhood: Blue Heron
Nearby schools
GreatSchools rating
- 9/10Westridge Elementary SchoolGrades: K-5Distance: 0.4 mi
- 6/10Lakeridge Middle SchoolGrades: 6-8Distance: 0.4 mi
- 9/10Lakeridge High SchoolGrades: 9-12Distance: 1.2 mi
Schools provided by the listing agent
- Elementary: Westridge
- Middle: Lakeridge
- High: Lakeridge
Source: RMLS (OR). This data may not be complete. We recommend contacting the local school district to confirm school assignments for this home.
Get a cash offer in 3 minutes
Find out how much your home could sell for in as little as 3 minutes with a no-obligation cash offer.
Estimated market value$2,292,800
Get a cash offer in 3 minutes
Find out how much your home could sell for in as little as 3 minutes with a no-obligation cash offer.
Estimated market value
$2,292,800

