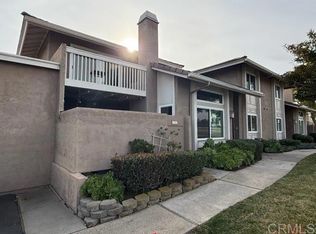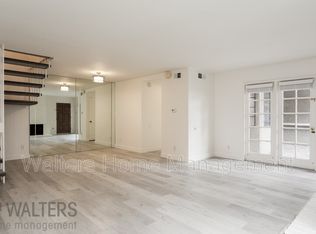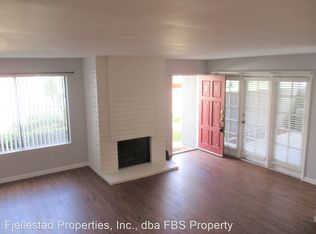Sold for $750,000
$750,000
17595 Fairlie Rd, San Diego, CA 92128
3beds
1,729sqft
Townhouse
Built in 1984
-- sqft lot
$758,800 Zestimate®
$434/sqft
$3,712 Estimated rent
Home value
$758,800
$698,000 - $827,000
$3,712/mo
Zestimate® history
Loading...
Owner options
Explore your selling options
What's special
Move-in ready 3 bed/3 bath townhouse in the desirable Playmor community of Rancho Bernardo. One of the largest floor plans, featuring a convenient downstairs bedroom and full bath—ideal for guests or multi-generational living. Step inside to vaulted ceilings and large windows with shutters, filling the home with natural light. A cozy fireplace adds charm, and the private patio is perfect for relaxing or entertaining. The spacious primary suite offers an en-suite bathroom and a private balcony with scenic views. Additional features include a 1-car detached garage with built-in shelving and a dedicated parking spot located right next to the home. HOA dues include water, trash, sewer, exterior maintenance, roof, termite, and Spectrum cable, and Wi-Fi. Enjoy resort-style amenities such as two pools, each with its own spa, tennis courts, a playground, and an on-site management office. Centrally located near top-rated schools, freeways, shopping, restaurants, and Rancho Bernardo parks and recreation—this home blends comfort, convenience, and lifestyle in one of San Diego’s most sought-after communities.
Zillow last checked: 8 hours ago
Listing updated: September 19, 2025 at 02:13am
Listed by:
Katarzyna Olczak DRE #02133942 619-319-1375,
Real Broker
Bought with:
Paul Montano, DRE #01817349
Coldwell Banker West
Source: SDMLS,MLS#: 250027244 Originating MLS: San Diego Association of REALTOR
Originating MLS: San Diego Association of REALTOR
Facts & features
Interior
Bedrooms & bathrooms
- Bedrooms: 3
- Bathrooms: 3
- Full bathrooms: 3
Heating
- Forced Air Unit
Cooling
- Central Forced Air, Wall/Window
Appliances
- Included: Dishwasher, Disposal, Dryer, Microwave, Range/Oven, Refrigerator, Washer, Convection Oven, Electric Stove, Energy Star Appliances, Electric Cooking
- Laundry: Electric, Gas, Gas & Electric Dryer HU, Washer Hookup
Interior area
- Total structure area: 1,729
- Total interior livable area: 1,729 sqft
Property
Parking
- Total spaces: 3
- Parking features: Assigned, Attached, Garage
- Garage spaces: 1
Features
- Levels: 2 Story
- Stories: 4
- Pool features: Community/Common
- Fencing: Full
Details
- Parcel number: 2738400228
Construction
Type & style
- Home type: Townhouse
- Property subtype: Townhouse
Materials
- Stucco
- Roof: Common Roof,Composition
Condition
- Year built: 1984
Utilities & green energy
- Sewer: Sewer Connected
- Water: Meter on Property
Community & neighborhood
Location
- Region: San Diego
- Subdivision: RANCHO BERNARDO
HOA & financial
HOA
- HOA fee: $495 monthly
- Services included: Common Area Maintenance, Exterior (Landscaping), Exterior Bldg Maintenance, Sewer, Trash Pickup, Water
- Association name: Playmor Bernardo
Other
Other facts
- Listing terms: Cash,Conventional,FHA,VA
Price history
| Date | Event | Price |
|---|---|---|
| 7/10/2025 | Sold | $750,000+0.1%$434/sqft |
Source: | ||
| 6/21/2025 | Pending sale | $749,000$433/sqft |
Source: | ||
| 5/12/2025 | Listed for sale | $749,000+427.5%$433/sqft |
Source: | ||
| 9/20/1994 | Sold | $142,000$82/sqft |
Source: Public Record Report a problem | ||
Public tax history
| Year | Property taxes | Tax assessment |
|---|---|---|
| 2025 | $2,751 +5.8% | $238,487 +2% |
| 2024 | $2,600 +2.2% | $233,812 +2% |
| 2023 | $2,543 +1.7% | $229,228 +2% |
Find assessor info on the county website
Neighborhood: Rancho Bernardo
Nearby schools
GreatSchools rating
- 8/10Chaparral Elementary SchoolGrades: K-5Distance: 1.5 mi
- 7/10Bernardo Heights Middle SchoolGrades: 6-8Distance: 2.5 mi
- 10/10Rancho Bernardo High SchoolGrades: 9-12Distance: 2.6 mi
Get a cash offer in 3 minutes
Find out how much your home could sell for in as little as 3 minutes with a no-obligation cash offer.
Estimated market value$758,800
Get a cash offer in 3 minutes
Find out how much your home could sell for in as little as 3 minutes with a no-obligation cash offer.
Estimated market value
$758,800


