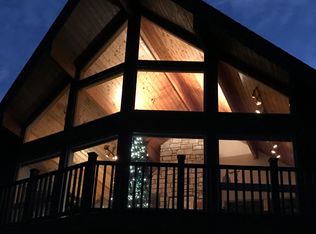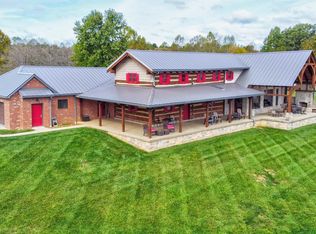Nature, beauty, and serenity are the first things that come to mind in this gorgeous home overlooking the Ohio River. This 3500 square foot home includes a 72 by 30 outbuilding with extra bedroom/office and bath. As an extra bonus, a climate controlled home gym and a workshop are also inside the building Located on the river side of the home is a beautiful shelter house that has a large stone fireplace and gorgeous landscaping. This property is perfect for living in full time or vacationing on the weekends. The property is a full 10 acres that joins government forest on the back border. You will enjoy your privacy and peace in this beautiful property and have a wonderful time entertaining your friends and family! The best of both worlds! The home is spacious with a bright, beautiful eat in kitchen that opens to the great room. The kitchen features granite countertops and custom cabinets. There is a mudroom with laundry hook ups right off of the kitchen. 17 foot western cedar ceilings, huge windows, and a magnificent view make the great room one of a kind. The stone fireplace will make even the coldest nights cozy and warm. A huge master bedroom and ensuite as well as another bedroom/bathroom combo make up the top floor. The downstairs has a beautiful, large living area with windows overlooking the river as well as another large bedroom and bathroom. There is a large storage area with another washer dryer hook up and a sauna. Access to both the garage and the outdoor lower deck are from the great room area. Only steps away is the pavillion/shelter house that includes a large fireplace and water feature. The home has a whole house generator, fiberoptic internet service, and city water. There is additional acreage available as well as a horse barn and pasture.
This property is off market, which means it's not currently listed for sale or rent on Zillow. This may be different from what's available on other websites or public sources.

