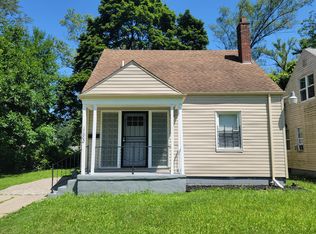Sold for $94,500 on 10/07/25
$94,500
17594 Vaughan St, Detroit, MI 48219
3beds
852sqft
Single Family Residence
Built in 1942
3,484.8 Square Feet Lot
$95,400 Zestimate®
$111/sqft
$1,221 Estimated rent
Home value
$95,400
$87,000 - $105,000
$1,221/mo
Zestimate® history
Loading...
Owner options
Explore your selling options
What's special
This beautifully remodeled and updated home is a great addition to any portfolio or a great home for a single family. The outside has received an update with new a modern-colored vinyl siding. Walking into the home you will see it has LVP flooring through the entire house minus the sleeping areas. The flooring in the warm color gives the home a comfortable feeling. The majority of the lighting has been upgraded to match the modern feel of the home but when the lights are off the house has a lot of natural light that pours in. The kitchen has received a full update with new countertops, cabinets and embellishments. Including a new backsplash and bar top area. The bathroom has also gotten an upgrade with a new toilet, vanity and shower. The basement has an open floor plan but is unfinished. The yard is spacious and has a fence on three sides but does not have a gate.
Zillow last checked: 8 hours ago
Listing updated: October 07, 2025 at 11:38am
Listed by:
Bashar G Nijem 248-229-7503,
Realtyflo Inc
Bought with:
John P Collins, 6501225209
Century 21 Curran & Oberski
Source: Realcomp II,MLS#: 20251005769
Facts & features
Interior
Bedrooms & bathrooms
- Bedrooms: 3
- Bathrooms: 1
- Full bathrooms: 1
Heating
- Forced Air, Natural Gas
Features
- Basement: Unfinished
- Has fireplace: No
Interior area
- Total interior livable area: 852 sqft
- Finished area above ground: 852
Property
Parking
- Parking features: No Garage
Features
- Levels: Two
- Stories: 2
- Entry location: GroundLevelwSteps
- Pool features: None
Lot
- Size: 3,484 sqft
- Dimensions: 35 x 103
Details
- Parcel number: 22097886001
- Special conditions: Short Sale No,Standard
Construction
Type & style
- Home type: SingleFamily
- Architectural style: Bungalow
- Property subtype: Single Family Residence
Materials
- Vinyl Siding
- Foundation: Basement, Block
Condition
- New construction: No
- Year built: 1942
Utilities & green energy
- Sewer: Public Sewer
- Water: Public
Community & neighborhood
Location
- Region: Detroit
- Subdivision: WESTVIEW PARK
Other
Other facts
- Listing agreement: Exclusive Right To Sell
- Listing terms: Cash,Conventional,FHA,Va Loan
Price history
| Date | Event | Price |
|---|---|---|
| 10/7/2025 | Sold | $94,500+310.9%$111/sqft |
Source: | ||
| 7/1/2025 | Sold | $23,000-75.7%$27/sqft |
Source: Public Record | ||
| 7/1/2025 | Pending sale | $94,500$111/sqft |
Source: | ||
| 6/24/2025 | Price change | $94,500-10%$111/sqft |
Source: | ||
| 6/5/2025 | Listed for sale | $105,000$123/sqft |
Source: | ||
Public tax history
| Year | Property taxes | Tax assessment |
|---|---|---|
| 2024 | -- | $17,300 +24.5% |
| 2023 | -- | $13,900 +41.8% |
| 2022 | -- | $9,800 -2% |
Find assessor info on the county website
Neighborhood: Bentler-Pickford
Nearby schools
GreatSchools rating
- 3/10Emerson Elementary-Middle SchoolGrades: PK-8Distance: 0.4 mi
- 3/10Ford High SchoolGrades: 9-12Distance: 1.3 mi
Get a cash offer in 3 minutes
Find out how much your home could sell for in as little as 3 minutes with a no-obligation cash offer.
Estimated market value
$95,400
Get a cash offer in 3 minutes
Find out how much your home could sell for in as little as 3 minutes with a no-obligation cash offer.
Estimated market value
$95,400
