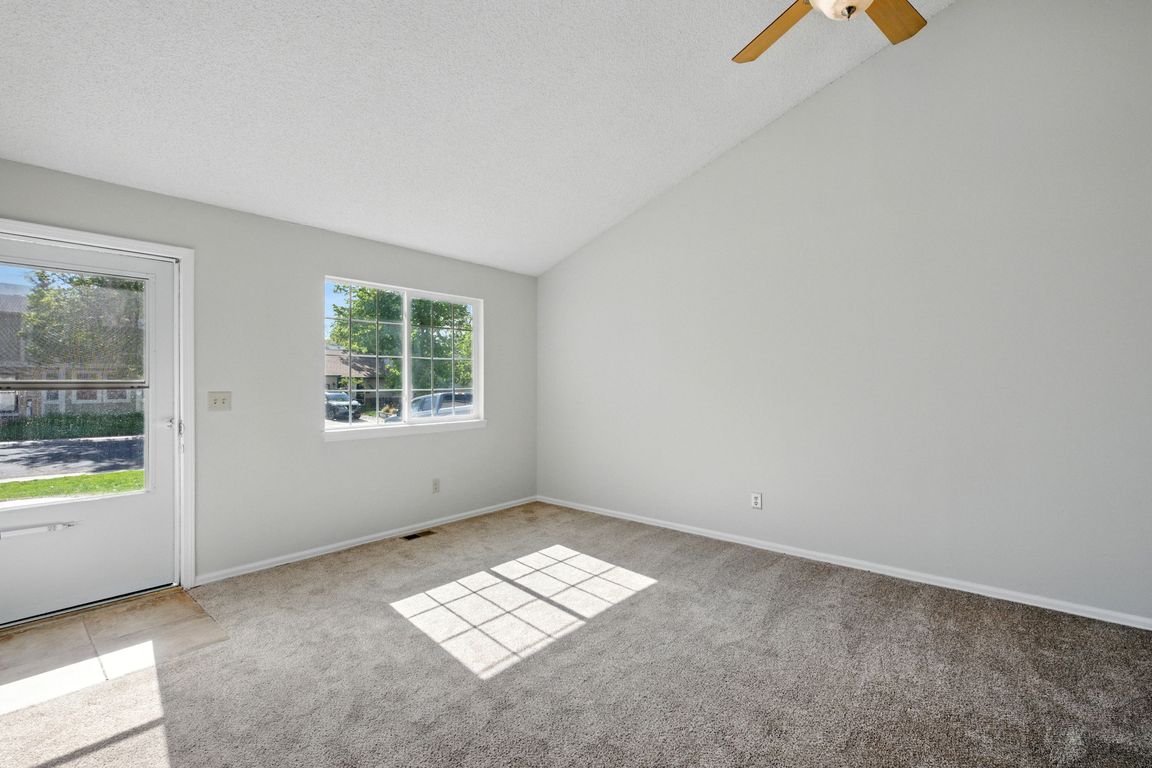
For sale
$450,000
3beds
1,088sqft
17593 E Temple Drive, Aurora, CO 80015
3beds
1,088sqft
Single family residence
Built in 1982
6,969 sqft
1 Attached garage space
$414 price/sqft
What's special
Scenic viewsNew counter topNearby quincy reservoirFresh interior paintNew dishwasherPeaceful trailsWell-sized bedrooms
Welcome to this adorable home, featuring 3 bedrooms, 2 bathrooms, with several updates throughout and no HOA. Updates include: new carpet, fresh interior paint, new dishwasher, radon mitigation, new sliding glass door in kitchen, new counter top, and a new electrical panel equipped with EV charging. This property offers comfort and ...
- 19 days |
- 1,831 |
- 73 |
Source: REcolorado,MLS#: 5694181
Travel times
Living Room
Kitchen
Primary Bedroom
Zillow last checked: 8 hours ago
Listing updated: October 31, 2025 at 05:02pm
Listed by:
Andrea Breaux 720-925-0436 andi@yourrealestatebrokers.com,
5281 Exclusive Homes Realty,
Kirk Breaux 720-319-8799,
5281 Exclusive Homes Realty
Source: REcolorado,MLS#: 5694181
Facts & features
Interior
Bedrooms & bathrooms
- Bedrooms: 3
- Bathrooms: 2
- Full bathrooms: 1
- 3/4 bathrooms: 1
Bedroom
- Level: Upper
Bedroom
- Level: Upper
Bedroom
- Level: Lower
Bathroom
- Level: Upper
Bathroom
- Level: Lower
Kitchen
- Level: Main
Living room
- Level: Main
Utility room
- Level: Lower
Heating
- Forced Air
Cooling
- Central Air
Appliances
- Included: Dishwasher, Disposal, Dryer, Oven, Range, Refrigerator, Washer
- Laundry: In Unit
Features
- Eat-in Kitchen, High Ceilings, Laminate Counters, Radon Mitigation System, Smart Thermostat, Smoke Free, Vaulted Ceiling(s)
- Flooring: Carpet, Tile
- Windows: Double Pane Windows
- Basement: Crawl Space
Interior area
- Total structure area: 1,088
- Total interior livable area: 1,088 sqft
- Finished area above ground: 1,088
Video & virtual tour
Property
Parking
- Total spaces: 2
- Parking features: Concrete, Electric Vehicle Charging Station(s)
- Attached garage spaces: 1
- Details: RV Spaces: 1
Features
- Levels: Tri-Level
- Patio & porch: Deck, Patio
- Exterior features: Balcony, Garden, Private Yard, Rain Gutters
Lot
- Size: 6,969.6 Square Feet
- Features: Greenbelt, Level, Near Public Transit, Open Space
Details
- Parcel number: 031701538
- Special conditions: Standard
Construction
Type & style
- Home type: SingleFamily
- Property subtype: Single Family Residence
Materials
- Frame, Vinyl Siding
- Foundation: Slab
- Roof: Composition
Condition
- Updated/Remodeled
- Year built: 1982
Utilities & green energy
- Electric: 220 Volts, 220 Volts in Garage
- Sewer: Public Sewer
- Water: Public
- Utilities for property: Cable Available, Internet Access (Wired), Natural Gas Available
Green energy
- Energy efficient items: Thermostat
Community & HOA
Community
- Security: Carbon Monoxide Detector(s), Radon Detector, Smoke Detector(s)
- Subdivision: Summer Valley
HOA
- Has HOA: No
Location
- Region: Aurora
Financial & listing details
- Price per square foot: $414/sqft
- Tax assessed value: $447,000
- Annual tax amount: $2,061
- Date on market: 10/28/2025
- Listing terms: 1031 Exchange,Cash,Conventional,FHA,VA Loan
- Exclusions: Sellers Personal Items In The Garage.
- Ownership: Individual
- Electric utility on property: Yes
- Road surface type: Paved