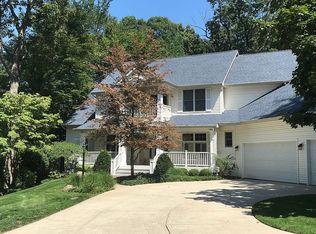Multiple Offers--Highest and Best due by 9AM on Sunday June 7th---Remarkably well maintained, traditional home in popular Farmington Square. Large eat-in kitchen with solid surface counters and built-in banquette, main floor laundry and cozy living room with wood-burning fireplace are features buyers just love. Nice sized bedrooms upstairs all with good closet space and both full baths have dual sinks. Basement is finished with a family room space including built-in storage and a separate home office space. Loads of storage! Immaculately landscaped and large deck for entertaining. Annual HOA fee of $345 includes use of community pool and tennis courts. City water and city sewer as well. Security System and Sprinkler System. Some new windows on front of house in 2018, HVAC 2014, Roof 2005. Showings start at 4PM on Weds June 3rd, any and all offers are due by 9AM on Sunday June 7th with a response that afternoon.
This property is off market, which means it's not currently listed for sale or rent on Zillow. This may be different from what's available on other websites or public sources.

