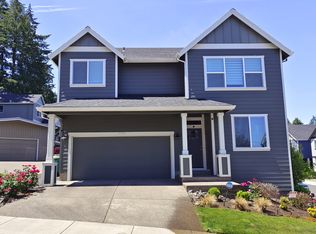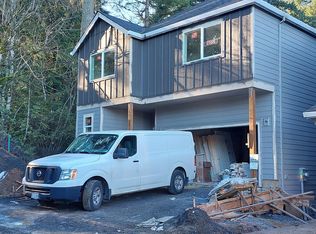Sold
$700,000
17590 SW Sunview Ln, Beaverton, OR 97007
5beds
2,832sqft
Residential, Single Family Residence
Built in 2021
5,227.2 Square Feet Lot
$679,100 Zestimate®
$247/sqft
$3,485 Estimated rent
Home value
$679,100
$638,000 - $720,000
$3,485/mo
Zestimate® history
Loading...
Owner options
Explore your selling options
What's special
**Urgent Opportunity!** ACT FAST!! Credit incentive available, please call listing agent for details. The seller has recently removed the tall Douglas fir trees in the backyard, opening up incredible possibilities! Make him an offer NOW before he pulls the home off the market until spring when home pricing is sure to be different! MOVE-IN READY & TURNKEY!! This pristine, 3 Year New home, nestled in the desirable Cooper Mountain area and within the highly sought-after Mountainside High School district, is ready for immediate occupancy. Tucked away on a private drive, this 2021 Sage-built home boasts luxury at every turn. Featuring an oversized 2-car garage with key code entry, the 5-bedroom, 3-full-bath home offers ample space, including a main-level bedroom and bath perfect for generational living. This floor plan presents a spacious great room with beautiful wood-wrapped windows showcasing the stunning surroundings, a cozy fireplace, and luxurious LVP flooring. The chef’s kitchen is a culinary dream, with a two-toned island, elegant grey quartz countertops, shaker-style cabinets, top-tier stainless steel gas appliances, and a butler’s pantry leading to a formal dining room with peek-a-boo views of the West Hills. The covered rear patio is perfect for outdoor gatherings and BBQs! The Primary Suite is a true retreat, with remote-controlled blackout shades, a mud-set shower, double vanities, and a gorgeous freestanding soaking tub, providing the ultimate place to unwind while enjoying the nature views. The fenced backyard offers privacy and serenity, backing onto lush greenery. With appliances and window coverings included, this exceptional home in one of Cooper Mountain's most coveted areas is truly turnkey and move-in ready. Don’t sleep on this one!!
Zillow last checked: 8 hours ago
Listing updated: January 10, 2025 at 03:38am
Listed by:
Tamiko Warren tamiko@tkrealestategroup.com,
Real Broker,
Tasha Cook 949-275-8078,
Real Broker
Bought with:
Matt Crile, 200111144
Windermere West LLC
Source: RMLS (OR),MLS#: 24087478
Facts & features
Interior
Bedrooms & bathrooms
- Bedrooms: 5
- Bathrooms: 3
- Full bathrooms: 3
- Main level bathrooms: 1
Primary bedroom
- Features: Bathroom, Bathtub, Double Sinks, Tile Floor, Walkin Closet, Wallto Wall Carpet
- Level: Upper
- Area: 238
- Dimensions: 17 x 14
Bedroom 2
- Features: Walkin Closet, Wallto Wall Carpet
- Level: Upper
- Area: 165
- Dimensions: 15 x 11
Bedroom 3
- Features: Closet, Wallto Wall Carpet
- Level: Upper
- Area: 132
- Dimensions: 12 x 11
Bedroom 4
- Features: Closet, Wallto Wall Carpet
- Level: Upper
- Area: 121
- Dimensions: 11 x 11
Bedroom 5
- Features: Closet, Wallto Wall Carpet
- Level: Main
- Area: 121
- Dimensions: 11 x 11
Dining room
- Features: High Ceilings, Laminate Flooring
- Level: Main
- Area: 154
- Dimensions: 14 x 11
Family room
- Features: Fireplace, High Ceilings, Laminate Flooring
- Level: Main
- Area: 324
- Dimensions: 18 x 18
Kitchen
- Features: Dishwasher, Gourmet Kitchen, Microwave, Builtin Oven, Laminate Flooring, Quartz
- Level: Main
Heating
- Forced Air 95 Plus, Fireplace(s)
Cooling
- Air Conditioning Ready
Appliances
- Included: Built In Oven, Built-In Range, Convection Oven, Cooktop, Dishwasher, Disposal, Free-Standing Refrigerator, Gas Appliances, Microwave, Plumbed For Ice Maker, Range Hood, Stainless Steel Appliance(s), Washer/Dryer, ENERGY STAR Qualified Water Heater, Gas Water Heater
- Laundry: Laundry Room
Features
- High Ceilings, Quartz, Soaking Tub, Closet, Walk-In Closet(s), Gourmet Kitchen, Bathroom, Bathtub, Double Vanity, Butlers Pantry, Kitchen Island, Tile
- Flooring: Laminate, Tile, Wall to Wall Carpet
- Doors: Sliding Doors
- Windows: Double Pane Windows, Vinyl Frames
- Basement: Crawl Space
- Number of fireplaces: 1
- Fireplace features: Electric
Interior area
- Total structure area: 2,832
- Total interior livable area: 2,832 sqft
Property
Parking
- Total spaces: 2
- Parking features: Driveway, Garage Door Opener, Attached, Tuck Under
- Attached garage spaces: 2
- Has uncovered spaces: Yes
Accessibility
- Accessibility features: Main Floor Bedroom Bath, Accessibility
Features
- Levels: Tri Level
- Stories: 3
- Patio & porch: Covered Deck, Patio, Porch
- Exterior features: Yard
- Fencing: Fenced
- Has view: Yes
- View description: Seasonal, Territorial, Trees/Woods
Lot
- Size: 5,227 sqft
- Features: Flag Lot, Gentle Sloping, Trees, Wooded, Sprinkler, SqFt 5000 to 6999
Details
- Parcel number: R2217428
Construction
Type & style
- Home type: SingleFamily
- Architectural style: Craftsman
- Property subtype: Residential, Single Family Residence
Materials
- Cement Siding
- Foundation: Concrete Perimeter
- Roof: Composition
Condition
- Resale
- New construction: No
- Year built: 2021
Utilities & green energy
- Gas: Gas
- Sewer: Public Sewer
- Water: Public
Community & neighborhood
Location
- Region: Beaverton
- Subdivision: Shady Peak
HOA & financial
HOA
- Has HOA: Yes
- HOA fee: $89 monthly
- Amenities included: Commons, Management
Other
Other facts
- Listing terms: Cash,Conventional,FHA,VA Loan
- Road surface type: Paved
Price history
| Date | Event | Price |
|---|---|---|
| 1/10/2025 | Sold | $700,000-1.3%$247/sqft |
Source: | ||
| 12/8/2024 | Pending sale | $709,000$250/sqft |
Source: | ||
| 10/18/2024 | Price change | $709,000-2.7%$250/sqft |
Source: | ||
| 8/13/2024 | Price change | $729,000-2.7%$257/sqft |
Source: | ||
| 7/26/2024 | Price change | $749,000-2.6%$264/sqft |
Source: | ||
Public tax history
| Year | Property taxes | Tax assessment |
|---|---|---|
| 2024 | $6,849 +3.7% | $412,550 +3% |
| 2023 | $6,604 +3.5% | $400,540 +3% |
| 2022 | $6,382 +160.6% | $388,880 |
Find assessor info on the county website
Neighborhood: 97007
Nearby schools
GreatSchools rating
- 7/10Cooper Mountain Elementary SchoolGrades: K-5Distance: 0.5 mi
- 6/10Highland Park Middle SchoolGrades: 6-8Distance: 2 mi
- 8/10Mountainside High SchoolGrades: 9-12Distance: 2.1 mi
Schools provided by the listing agent
- Elementary: Cooper Mountain
- Middle: Highland Park
- High: Mountainside
Source: RMLS (OR). This data may not be complete. We recommend contacting the local school district to confirm school assignments for this home.
Get a cash offer in 3 minutes
Find out how much your home could sell for in as little as 3 minutes with a no-obligation cash offer.
Estimated market value
$679,100
Get a cash offer in 3 minutes
Find out how much your home could sell for in as little as 3 minutes with a no-obligation cash offer.
Estimated market value
$679,100

