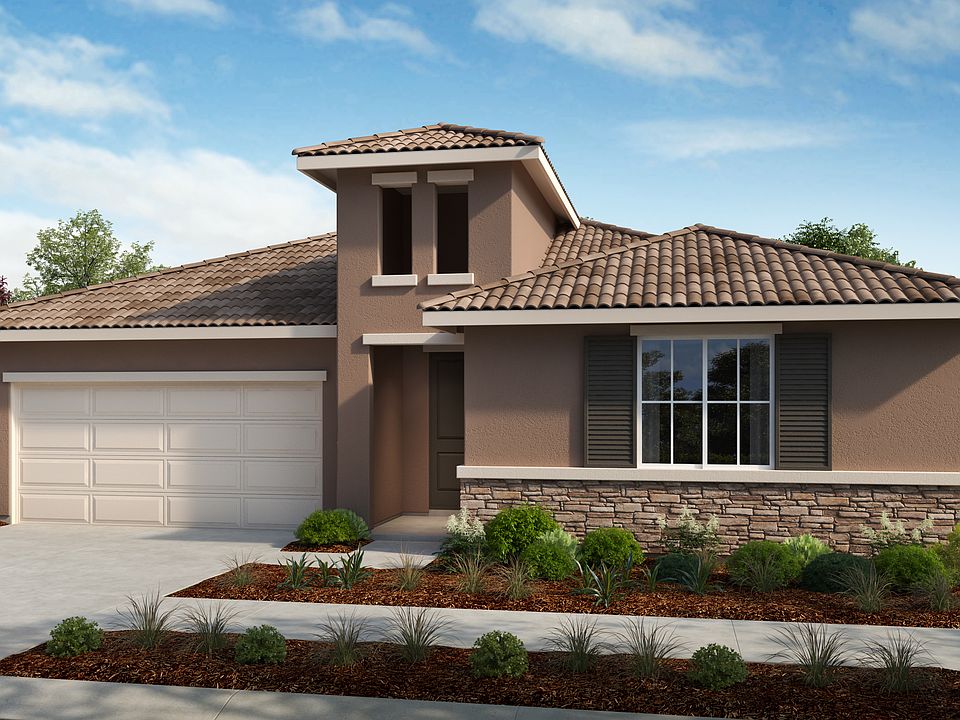MLS#ML82000422 Built by Taylor Morrison. New Construction - June Completion! The Lilac new build at Sage at Oakwood Trails blends functionality with stylish design, creating a home thats both efficient and inviting. Step onto the welcoming porch and into the foyer, where a staircase leads to three secondary bedrooms, a shared full bath, a laundry room, and a spacious primary suite with a serene en-suite and generous walk-in closet. Downstairs, the open-concept kitchen shines with quartz countertops, upgraded appliances, and a spacious island, seamlessly connecting to the dining area and gathering room, perfect for entertaining or relaxing. Luxury vinyl plank flooring adds warmth and durability throughout. A secondary bedroom and full bath off the foyer offer additional flexibility for guests or a home office. Structural options added include: 8' interior doors and bedroom and full bathroom in place of flex and powder room.
New construction
$790,410
1759 Shingle Ave, Manteca, CA 95337
5beds
2,725sqft
Single Family Residence,
Built in 2025
5,500 sqft lot
$784,900 Zestimate®
$290/sqft
$-- HOA
What's special
Welcoming porchOpen-concept kitchenSpacious islandSpacious primary suiteGenerous walk-in closetQuartz countertopsUpgraded appliances
- 39 days
- on Zillow |
- 109 |
- 4 |
Zillow last checked: 7 hours ago
Listing updated: May 03, 2025 at 05:50am
Listed by:
Veronica Roberson 00968975 855-571-8014,
Taylor Morrison Services Inc
Source: MLSListings Inc,MLS#: ML82000422
Travel times
Schedule tour
Select your preferred tour type — either in-person or real-time video tour — then discuss available options with the builder representative you're connected with.
Select a date
Facts & features
Interior
Bedrooms & bathrooms
- Bedrooms: 5
- Bathrooms: 3
- Full bathrooms: 3
Rooms
- Room types: Great Room, Laundry
Bedroom
- Features: GroundFloorBedroom, WalkinCloset
Bathroom
- Features: DoubleSinks, PrimaryStallShowers, ShoweroverTub1, StallShower, FullonGroundFloor
Dining room
- Features: DiningFamilyCombo
Family room
- Features: KitchenFamilyRoomCombo
Kitchen
- Features: Hookups_IceMaker, Island, Pantry
Heating
- Central Forced Air
Cooling
- Central Air
Appliances
- Included: Dishwasher, Microwave, Electric Oven, Electric Oven/Range
- Laundry: Upper Floor, Inside
Features
- Walk-In Closet(s)
- Flooring: Carpet, Laminate, Tile
Interior area
- Total structure area: 2,725
- Total interior livable area: 2,725 sqft
Property
Parking
- Total spaces: 2
- Parking features: Attached
- Attached garage spaces: 2
Features
- Stories: 2
- Exterior features: Back Yard
Lot
- Size: 5,500 sqft
Details
- Parcel number: 26820005
- Zoning: Residentail
- Special conditions: NewSubdivision
Construction
Type & style
- Home type: SingleFamily
- Architectural style: Mediterranean
- Property subtype: Single Family Residence,
Materials
- Foundation: Slab
- Roof: Tile
Condition
- New construction: Yes
- Year built: 2025
Details
- Builder name: Taylor Morrison
Utilities & green energy
- Gas: PublicUtilities
- Sewer: Public Sewer
- Water: Public
- Utilities for property: Public Utilities, Water Public
Community & HOA
Community
- Subdivision: Sage at Oakwood Trails
HOA
- Amenities included: Exercise Course, Playground
Location
- Region: Manteca
Financial & listing details
- Price per square foot: $290/sqft
- Date on market: 4/1/2025
- Listing agreement: ExclusiveRightToSell
- Listing terms: FHA, VALoan, CashorConventionalLoan
About the community
PlaygroundBasketballSoccerBaseball+ 2 more
Put down roots and flourish at Sage at Oakwood Trails, a new home community in the heart of the San Joaquin River Valley. Positioned for easy access to larger city centers like Stockton and Modesto, you're only minutes from US Highway 120 and I-5, making commutes and weekend trips a breeze. Choose from floor plans that are as versatile as they are charming, with one- and two-story options offering up to five bedrooms and three bathrooms. Plus, tailor your plan to fit your lifestyle with additional beds and baths.
Source: Taylor Morrison

