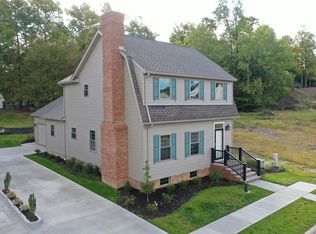Sold for $365,000 on 03/10/23
$365,000
1759 Riva Rdg, Mansfield, OH 44904
3beds
2,132sqft
Single Family Residence
Built in 2021
7,300 Square Feet Lot
$398,500 Zestimate®
$171/sqft
$2,475 Estimated rent
Home value
$398,500
$379,000 - $418,000
$2,475/mo
Zestimate® history
Loading...
Owner options
Explore your selling options
What's special
Lexington Schools: New Construction. Quality Built by Getz Builders. 3 Bdrms, 2.5 Baths, 2132 Sq Ft. Main Floor Owner's Suite & Laundry. Spacious Kitchen with Island, Solid Surface Tops, Stainless Appliances & Huge Pantry. Open Floor Plan. Vaulted Ceilings. Fireplace. Walk-In Closets in Bdrms. Full Bsmt with Rough-In Bath Plumbing. 2-Car Attached Garage & Concrete Driveway. Patio. Incredible Opportunity to Own Quality New Construction for Only $176.00 Per Sq Ft. Ready to Move-In.
Zillow last checked: 8 hours ago
Listing updated: March 20, 2025 at 08:23pm
Listed by:
James Wilson,
Wilson Family Realty Corp
Bought with:
Alison Turnbaugh, 2021008718
Sluss Realty
Source: MAR,MLS#: 9054882
Facts & features
Interior
Bedrooms & bathrooms
- Bedrooms: 3
- Bathrooms: 3
- Full bathrooms: 2
- 1/2 bathrooms: 1
- Main level bedrooms: 1
Primary bedroom
- Level: Main
- Area: 180
- Dimensions: 12 x 15
Bedroom 2
- Level: Upper
- Area: 221
- Dimensions: 13 x 17
Bedroom 3
- Level: Upper
- Area: 219.76
- Dimensions: 13.4 x 16.4
Family room
- Level: Main
- Area: 273.92
- Dimensions: 12.8 x 21.4
Kitchen
- Level: Main
- Area: 374.4
- Dimensions: 15.6 x 24
Heating
- Forced Air, Natural Gas
Cooling
- Central Air
Appliances
- Included: Range, Electric Water Heater, Disposal, Refrigerator, Dishwasher, Microwave
- Laundry: Main
Features
- Pantry, Eat-in Kitchen
- Windows: Double Pane Windows, Vinyl
- Basement: Full
- Number of fireplaces: 1
- Fireplace features: 1, Electric, Family Room
Interior area
- Total structure area: 2,132
- Total interior livable area: 2,132 sqft
Property
Parking
- Total spaces: 2
- Parking features: 2 Car, Garage Attached, Concrete
- Attached garage spaces: 2
- Has uncovered spaces: Yes
Features
- Levels: Two
- Stories: 2
Lot
- Size: 7,300 sqft
- Features: Level, Lawn, City Lot
Details
- Additional structures: None
- Parcel number: 0569214302102
Construction
Type & style
- Home type: SingleFamily
- Property subtype: Single Family Residence
Materials
- Vinyl Siding
- Roof: Composition
Condition
- Year built: 2021
Utilities & green energy
- Sewer: Public Sewer
- Water: Public
Community & neighborhood
Location
- Region: Mansfield
Other
Other facts
- Listing terms: Cash,VA Loan,Conventional,FHA
- Road surface type: Paved
Price history
| Date | Event | Price |
|---|---|---|
| 3/10/2023 | Sold | $365,000-2.7%$171/sqft |
Source: | ||
| 2/8/2023 | Pending sale | $375,000$176/sqft |
Source: | ||
| 9/26/2022 | Listed for sale | $375,000$176/sqft |
Source: | ||
Public tax history
Tax history is unavailable.
Neighborhood: 44904
Nearby schools
GreatSchools rating
- 7/10Eastern Elementary SchoolGrades: 4-8Distance: 3.1 mi
- 7/10Lexington High SchoolGrades: 9-12Distance: 3.7 mi
- 5/10Lexington Junior High SchoolGrades: 7-8Distance: 3.4 mi
Schools provided by the listing agent
- District: Lexington Local Schools
Source: MAR. This data may not be complete. We recommend contacting the local school district to confirm school assignments for this home.

Get pre-qualified for a loan
At Zillow Home Loans, we can pre-qualify you in as little as 5 minutes with no impact to your credit score.An equal housing lender. NMLS #10287.
