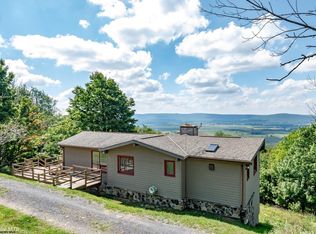Sold for $650,000 on 06/18/25
$650,000
1759 Mountainside Rd, Davis, WV 26260
4beds
3,406sqft
Single Family Residence
Built in 2007
2.08 Acres Lot
$656,200 Zestimate®
$191/sqft
$4,825 Estimated rent
Home value
$656,200
Estimated sales range
Not available
$4,825/mo
Zestimate® history
Loading...
Owner options
Explore your selling options
What's special
Welcome to Your Mountain Retreat in Old Timberline! Discover the perfect blend of tranquility and livability in this stunning 3,400-square-foot home. Nestled amidst breathtaking views, this residence is bathed in natural sunlight and designed for both relaxation and entertainment. Step inside to find soaring cathedral ceilings, rich hardwood floors, and two cozy stone-surround fireplaces that set the tone for warmth and elegance. The open loft offers a flexible space for lounging or an office, while brand-new carpet and fresh paint provide a modern touch. A new HVAC system ensures year-round comfort. High Speed EV Charger on Prem The expansive deck spans the width of the home, offering a perfect vantage point to soak in panoramic vistas. Whether you're entertaining guests or savoring a quiet morning coffee, this space is sure to become your favorite retreat. Perfect as a vacation escape or a primary residence, this home offers endless possibilities. Schedule your private tour today and step into your dream home! Schedule your private tour today. All measurements and square footage are approximate. S
Zillow last checked: 8 hours ago
Listing updated: June 18, 2025 at 12:50pm
Listed by:
TODD CONLEY 304-627-4413,
LANDMARK REALTY SERVICES OF WV, INC,
MANDY MANGANELLO 304-838-1212,
LANDMARK REALTY SERVICES OF WV, INC
Bought with:
GERALD JOHNSTON, WV0030487
MOUNTAINTOP REALTY, LLC
Source: NCWV REIN,MLS#: 10157617
Facts & features
Interior
Bedrooms & bathrooms
- Bedrooms: 4
- Bathrooms: 6
- Full bathrooms: 4
- 1/2 bathrooms: 1
Bedroom 2
- Features: Fireplace, Cathedral/Vaulted Ceiling
Bedroom 3
- Features: Ceiling Fan(s)
Bedroom 4
- Features: Ceiling Fan(s)
Dining room
- Features: Wood Floor, Bay/Bow Windows, Cathedral/Vaulted Ceiling, Balcony/Deck
Kitchen
- Features: Wood Floor, Dining Area, Balcony/Deck
Living room
- Features: Fireplace, Wood/Coal Stove, Ceiling Fan(s), Wood Floor, Bay/Bow Windows, Cathedral/Vaulted Ceiling, Dining Area, Balcony/Deck, Solid Surface Counters
Basement
- Level: Basement
Heating
- Forced Air, Natural Gas
Cooling
- Central Air, Ceiling Fan(s), Electric
Appliances
- Included: Range, Microwave, Dishwasher, Disposal, Refrigerator, Washer, Dryer
Features
- Flooring: Wood, Ceramic Tile
- Windows: Double Pane Windows
- Basement: Finished,Walk-Out Access,Interior Entry
- Attic: Interior Access Only
- Number of fireplaces: 2
- Fireplace features: Masonry, Gas Logs
Interior area
- Total structure area: 3,406
- Total interior livable area: 3,406 sqft
- Finished area above ground: 2,218
- Finished area below ground: 1,188
Property
Parking
- Total spaces: 2
- Parking features: 2 Cars, Off Street
Features
- Levels: Two
- Stories: 3
- Patio & porch: Porch, Deck
- Fencing: None
- Has view: Yes
- View description: Mountain(s), Canyon/Valley, Panoramic
- Waterfront features: None
Lot
- Size: 2.08 Acres
- Features: Wooded, Sloped, Steep Slope
Details
- Parcel number: 4705 3510114.0000
- Other equipment: Water Filter
Construction
Type & style
- Home type: SingleFamily
- Architectural style: Traditional
- Property subtype: Single Family Residence
Materials
- Frame, Block, HardiPlank Type
- Foundation: Block
- Roof: Shingle
Condition
- Year built: 2007
Utilities & green energy
- Electric: Circuit Breakers, 200 Amps, 200+ Amp Service, Other
- Sewer: Private Sewer
- Water: Private
Community & neighborhood
Security
- Security features: Smoke Detector(s), Carbon Monoxide Detector(s)
Community
- Community features: Park, Playground, Pool, Golf, Health Club, Gated, Other
Location
- Region: Davis
- Subdivision: Old Timberline
HOA & financial
HOA
- Has HOA: Yes
- HOA fee: $567 quarterly
- Services included: Snow Removal, Common Areas
Price history
| Date | Event | Price |
|---|---|---|
| 6/18/2025 | Sold | $650,000-7.1%$191/sqft |
Source: | ||
| 6/4/2025 | Pending sale | $699,900$205/sqft |
Source: | ||
| 5/11/2025 | Contingent | $699,900$205/sqft |
Source: | ||
| 4/22/2025 | Price change | $699,900-3.4%$205/sqft |
Source: | ||
| 4/6/2025 | Price change | $724,900-3.3%$213/sqft |
Source: | ||
Public tax history
Tax history is unavailable.
Neighborhood: 26260
Nearby schools
GreatSchools rating
- 6/10Davis Thomas Elementary Middle SchoolGrades: PK-8Distance: 9.1 mi
- 10/10Tucker County High SchoolGrades: 9-12Distance: 12.4 mi
Schools provided by the listing agent
- Elementary: Davis Thomas Elementary
- Middle: Davis Thomas Middle
- High: Tucker County High
- District: Tucker
Source: NCWV REIN. This data may not be complete. We recommend contacting the local school district to confirm school assignments for this home.

Get pre-qualified for a loan
At Zillow Home Loans, we can pre-qualify you in as little as 5 minutes with no impact to your credit score.An equal housing lender. NMLS #10287.
