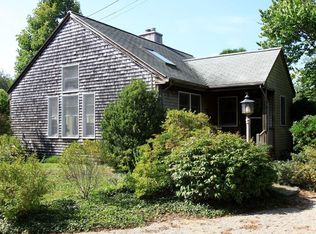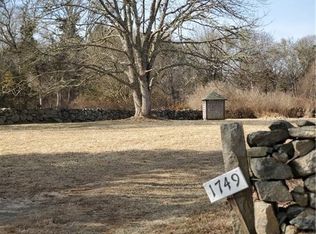Class Act on the edge of Westport Point! Estate is surrounded by stone walls and unique trees within a private setting that makes the home unassuming until you pull up into the driveway. Combines solid, classic 1933 construction with all the modern features and quality of a 2004 updated addition ! This home hugs you as you enter with a blend of old and new construction that is seamless - hard to tell where the original ends and new begins. The new addition brings a high-end custom kitchen, cozy family room with vaulted ceiling, 3 season room, and a master suite that is right out of a magazine. Attention to detail is amazing. Woodwork throughout the home is timeless and top-of-the-line construction. Master suite is a retreat in itself with its own private balcony and a secret hiding spot. Outside has stunning grounds with paths of amazing trees and plants sitting on 1.6 acres. Oversized 2 car garage with extra storage shed. Solar panels on garage are owned. Outdoor shower.
This property is off market, which means it's not currently listed for sale or rent on Zillow. This may be different from what's available on other websites or public sources.

