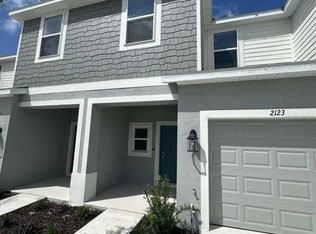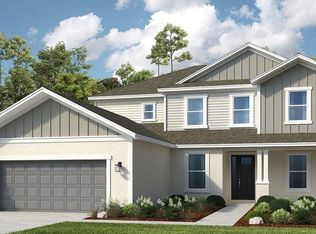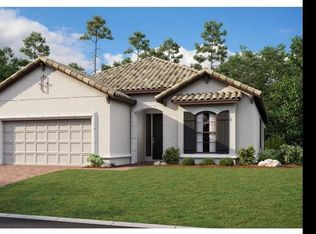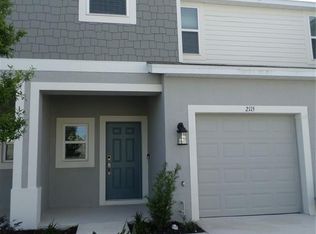Sold for $774,244 on 11/17/25
$774,244
1759 Longliner Loop, Wesley Chapel, FL 33543
5beds
3,461sqft
Single Family Residence
Built in 2025
9,416 Square Feet Lot
$773,900 Zestimate®
$224/sqft
$-- Estimated rent
Home value
$773,900
$712,000 - $844,000
Not available
Zestimate® history
Loading...
Owner options
Explore your selling options
What's special
Under Construction. MLS#TB8384435 REPRESENTATIVE PHOTOS ADDED. New Construction - November Completion! Step into the Tortola – a stunning 5-bedroom residence thoughtfully designed for modern living and effortless entertaining. From the moment you enter the grand foyer with its soaring two-story ceiling, you’ll be drawn into the bright, open-concept layout that defines this home. Just off the entryway is a private fifth bedroom complete with its own full bath—ideal for guests or extended family. At the heart of the home, the spacious gathering room flows seamlessly into a sunlit lanai through oversized sliding glass doors, creating the perfect blend of indoor and outdoor living. The lanai is prepped with an outdoor kitchen rough-in, ready for your personal touch. Overlooking this central space is the gourmet kitchen, equipped with a large island, walk-in pantry, generous cabinetry, and abundant counter space. Adjacent to the kitchen, the dining area offers a warm and welcoming spot for family meals or entertaining. The primary suite, located on the main floor, offers a peaceful retreat with a spa-inspired bathroom featuring dual vanities, a private water closet, and an expansive walk-in closet. Upstairs, three additional bedrooms provide comfort and privacy—Bedroom 2 includes its own en-suite bath and walk-in closet, while Bedrooms 3 and 4 share a full bathroom with double sinks and each feature walk-in closets. A spacious game room ties it all together, perfect for movie nights, gaming, or study time. The Tortola is more than a home—it’s a lifestyle built for connection, comfort, and enjoyment. Structural options added include: Tray ceilings, courtyard to garage gourmet kitchen, outdoor kitchen rough-in on the lanai, and wet bar to the great room.
Zillow last checked: 8 hours ago
Listing updated: November 18, 2025 at 08:14am
Listing Provided by:
Michelle Campbell 813-333-1171,
TAYLOR MORRISON REALTY OF FL 813-333-1171
Bought with:
Shadia Lutfi, 3173916
VARONIA REAL ESTATE, LLC
Source: Stellar MLS,MLS#: TB8384435 Originating MLS: Suncoast Tampa
Originating MLS: Suncoast Tampa

Facts & features
Interior
Bedrooms & bathrooms
- Bedrooms: 5
- Bathrooms: 5
- Full bathrooms: 4
- 1/2 bathrooms: 1
Primary bedroom
- Features: Shower No Tub, Walk-In Closet(s)
- Level: First
Bedroom 2
- Features: Walk-In Closet(s)
- Level: Second
Bedroom 3
- Features: Built-in Closet
- Level: Second
Bedroom 4
- Features: Walk-In Closet(s)
- Level: Second
Bedroom 5
- Features: Built-in Closet
- Level: First
Dining room
- Features: No Closet
- Level: First
Game room
- Features: No Closet
- Level: Second
Great room
- Features: No Closet
- Level: First
Kitchen
- Features: No Closet
- Level: First
Heating
- Central
Cooling
- Central Air
Appliances
- Included: Cooktop, Dishwasher, Disposal, Exhaust Fan, Gas Water Heater, Microwave, Tankless Water Heater
- Laundry: Inside, Laundry Room
Features
- Open Floorplan, Primary Bedroom Main Floor, Tray Ceiling(s), Walk-In Closet(s)
- Flooring: Carpet, Tile
- Doors: Sliding Doors
- Windows: Window Treatments
- Has fireplace: No
Interior area
- Total structure area: 4,435
- Total interior livable area: 3,461 sqft
Property
Parking
- Total spaces: 3
- Parking features: Driveway, Garage Door Opener, Ground Level, Oversized
- Attached garage spaces: 3
- Has uncovered spaces: Yes
Features
- Levels: Two
- Stories: 2
- Exterior features: Irrigation System
- Has view: Yes
- View description: Water
- Water view: Water
Lot
- Size: 9,416 sqft
- Features: Corner Lot, Oversized Lot
Details
- Parcel number: 592179728
- Zoning: X
- Special conditions: None
- Horse amenities: None
Construction
Type & style
- Home type: SingleFamily
- Architectural style: Craftsman
- Property subtype: Single Family Residence
Materials
- Block, Cement Siding, Stucco
- Foundation: Slab
- Roof: Shingle
Condition
- Under Construction
- New construction: Yes
- Year built: 2025
Details
- Builder model: Tortola
- Builder name: Taylor Morrison
- Warranty included: Yes
Utilities & green energy
- Sewer: Public Sewer
- Water: Public
- Utilities for property: BB/HS Internet Available, Cable Available, Electricity Connected, Natural Gas Available, Natural Gas Connected, Sprinkler Recycled, Street Lights, Underground Utilities
Community & neighborhood
Security
- Security features: Gated Community
Location
- Region: Wesley Chapel
- Subdivision: RIVER LANDING
HOA & financial
HOA
- Has HOA: Yes
- HOA fee: $263 monthly
- Association name: Castle Group/Pete Molloy
- Association phone: 813-587-2938
Other fees
- Pet fee: $0 monthly
Other financial information
- Total actual rent: 0
Other
Other facts
- Listing terms: Cash,Conventional,FHA,VA Loan
- Ownership: Fee Simple
- Road surface type: Asphalt
Price history
| Date | Event | Price |
|---|---|---|
| 11/17/2025 | Sold | $774,244$224/sqft |
Source: | ||
| 5/27/2025 | Pending sale | $774,244$224/sqft |
Source: | ||
| 5/9/2025 | Listed for sale | $774,244$224/sqft |
Source: | ||
Public tax history
Tax history is unavailable.
Neighborhood: Meadow Pointe
Nearby schools
GreatSchools rating
- 6/10Double Branch Elementary SchoolGrades: PK-5Distance: 0.6 mi
- 6/10Thomas E. Weightman Middle SchoolGrades: 6-8Distance: 3.7 mi
- 4/10Wesley Chapel High SchoolGrades: 9-12Distance: 3.7 mi
Schools provided by the listing agent
- Elementary: Watergrass Elementary-PO
- Middle: Thomas E Weightman Middle-PO
- High: Wesley Chapel High-PO
Source: Stellar MLS. This data may not be complete. We recommend contacting the local school district to confirm school assignments for this home.
Get a cash offer in 3 minutes
Find out how much your home could sell for in as little as 3 minutes with a no-obligation cash offer.
Estimated market value
$773,900
Get a cash offer in 3 minutes
Find out how much your home could sell for in as little as 3 minutes with a no-obligation cash offer.
Estimated market value
$773,900



