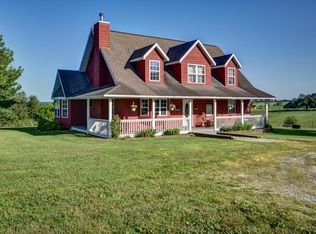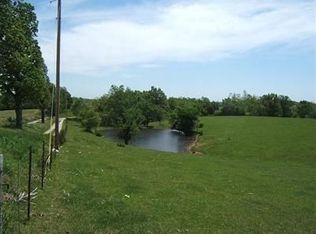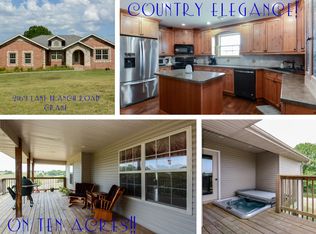Closed
Price Unknown
1759 Lane Branch Road, Crane, MO 65633
3beds
1,929sqft
Single Family Residence
Built in 1995
7.29 Acres Lot
$407,300 Zestimate®
$--/sqft
$1,857 Estimated rent
Home value
$407,300
Estimated sales range
Not available
$1,857/mo
Zestimate® history
Loading...
Owner options
Explore your selling options
What's special
Welcome to this peaceful Berm home with 7.29 acres of Land. Also has a 28X30 Detached Shop/Garage with 2 car detached garage. Large Chicken house and also a 10X12 Storage Shed.Home features Large open floor plan with Living room, Kitchen-Dining room, Large Utility room, 3 bedrooms and 2 bathrooms. Home has 2 car attached garage with heat/cool and sheetrock, so could be converted into Living area if you need the extra room. The exterior of home has a Large Patio that is 2 years old and large Pergola that is Covered for your family entertainment. The shop area has plenty of Lean-to for your tractor or lawn mowers.Home has 2 parcel numbers and the extra Lot has a pond that is stocked with fish.8,500-Watt Generator with Transfer Switch Bo on House. New Windows installed 2020, Gutters installed 2021, Central Air and Heat Installed 2020.The shop has a 16 ft Overhead door with remote, 17 ft Lean-to on east-side of shop, 10 ft lean-to on West side of shop, Boat/Car Lean-to behind Shop.
Zillow last checked: 8 hours ago
Listing updated: January 22, 2026 at 12:03pm
Listed by:
Janice C Roberts 417-616-4310,
Sturdy Real Estate
Bought with:
Kelli Hand, 2023041594
Keller Williams
Source: SOMOMLS,MLS#: 60294104
Facts & features
Interior
Bedrooms & bathrooms
- Bedrooms: 3
- Bathrooms: 2
- Full bathrooms: 2
Heating
- Central, Propane
Cooling
- Central Air, Ceiling Fan(s)
Appliances
- Included: Dishwasher, Gas Water Heater, Free-Standing Electric Oven, Refrigerator, Disposal
- Laundry: Main Level, W/D Hookup
Features
- High Speed Internet, Internet - Cable, Quartz Counters, Walk-In Closet(s), Walk-in Shower
- Flooring: Carpet, Stone, Tile, Laminate
- Windows: Double Pane Windows
- Has basement: No
- Attic: Partially Floored,Pull Down Stairs
- Has fireplace: No
Interior area
- Total structure area: 1,929
- Total interior livable area: 1,929 sqft
- Finished area above ground: 1,929
- Finished area below ground: 0
Property
Parking
- Total spaces: 4
- Parking features: Driveway, Private, Gravel, Garage Faces Side
- Attached garage spaces: 4
- Has uncovered spaces: Yes
Features
- Levels: One
- Stories: 1
- Patio & porch: Patio, Covered, Front Porch
- Exterior features: Cable Access
- Fencing: Partial,Barbed Wire
- Waterfront features: Pond
Lot
- Size: 7.29 Acres
- Dimensions: there is 2 parcel numbers
- Features: Acreage, Mature Trees, Cleared, Wooded, Landscaped
Details
- Additional structures: Outbuilding, Other, Shed(s)
- Parcel number: 029.029000000011.001
Construction
Type & style
- Home type: SingleFamily
- Architectural style: Berm
- Property subtype: Single Family Residence
Materials
- Brick
- Foundation: Slab
- Roof: Composition
Condition
- Year built: 1995
Utilities & green energy
- Sewer: Septic Tank
- Water: Private
Community & neighborhood
Security
- Security features: Smoke Detector(s)
Location
- Region: Crane
- Subdivision: Stone-Not in List
Other
Other facts
- Listing terms: Cash,FHA,Conventional
- Road surface type: Asphalt, Gravel
Price history
| Date | Event | Price |
|---|---|---|
| 8/14/2025 | Sold | -- |
Source: | ||
| 5/20/2025 | Pending sale | $410,000$213/sqft |
Source: | ||
| 5/8/2025 | Listed for sale | $410,000+17.1%$213/sqft |
Source: | ||
| 5/5/2025 | Listing removed | -- |
Source: Owner Report a problem | ||
| 3/25/2025 | Price change | $350,000-12.3%$181/sqft |
Source: Owner Report a problem | ||
Public tax history
| Year | Property taxes | Tax assessment |
|---|---|---|
| 2024 | $844 +0.1% | $15,520 |
| 2023 | $843 +0.5% | $15,520 |
| 2022 | $838 -1% | $15,520 |
Find assessor info on the county website
Neighborhood: 65633
Nearby schools
GreatSchools rating
- 7/10Hurley Elementary SchoolGrades: K-6Distance: 1.7 mi
- 8/10Hurley High SchoolGrades: 7-12Distance: 1.7 mi
Schools provided by the listing agent
- Elementary: Hurley
- Middle: Hurley
- High: Hurley
Source: SOMOMLS. This data may not be complete. We recommend contacting the local school district to confirm school assignments for this home.


