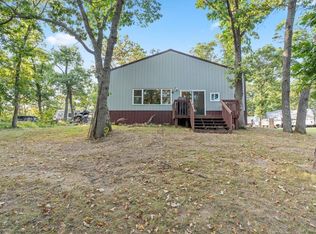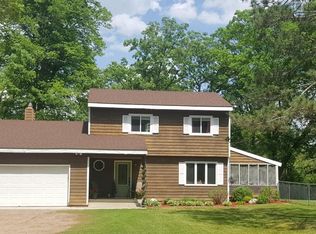Closed
$445,000
1759 Hummingbird Cir, Fort Ripley, MN 56449
3beds
1,344sqft
Single Family Residence
Built in 2021
2.6 Acres Lot
$475,300 Zestimate®
$331/sqft
$2,426 Estimated rent
Home value
$475,300
$452,000 - $504,000
$2,426/mo
Zestimate® history
Loading...
Owner options
Explore your selling options
What's special
Spectacular property main level living with 225 feet of Nokasippi River Frontage, Catch fish right off the bank! Across the bank is access to 400plus acres of DNR public land! House features include knotty alder cabinets, trim and 3-panel doors, granite countertops throughout the house including bathrooms, Black stainless steel appliances, in-floor heating, stamped concrete floors, LED lighting, vaulted ceiling, covered porch, and covered patio overlooking the river, firepit. The attached 40x50 insulated heated and cooled garage has knotty alder built-in closets and a half-bathroom. The Nokasippi offers kayaking and direct access to the Mississippi River.
Zillow last checked: 8 hours ago
Listing updated: May 06, 2025 at 04:46pm
Listed by:
Jamie Magness 218-838-4095,
Keller Williams Realty Professionals
Bought with:
Nichole Marks
Realty Group LLC
Source: NorthstarMLS as distributed by MLS GRID,MLS#: 6425388
Facts & features
Interior
Bedrooms & bathrooms
- Bedrooms: 3
- Bathrooms: 3
- Full bathrooms: 2
- 1/2 bathrooms: 1
Bedroom 1
- Level: Main
- Area: 144.78 Square Feet
- Dimensions: 12.7x11.4
Bedroom 2
- Level: Main
- Area: 126 Square Feet
- Dimensions: 12.6x10
Bedroom 3
- Level: Main
- Area: 126 Square Feet
- Dimensions: 12.6x10
Kitchen
- Level: Main
- Area: 156 Square Feet
- Dimensions: 13x12
Laundry
- Level: Main
- Area: 120 Square Feet
- Dimensions: 12x10
Living room
- Level: Main
- Area: 239.87 Square Feet
- Dimensions: 17x14.11
Heating
- Boiler, Ductless Mini-Split, Hot Water, Radiant Floor, Zoned
Cooling
- Ductless Mini-Split
Appliances
- Included: Air-To-Air Exchanger, Dishwasher, Dryer, Exhaust Fan, Gas Water Heater, Range, Refrigerator, Stainless Steel Appliance(s), Tankless Water Heater, Washer
Features
- Has basement: No
- Has fireplace: No
Interior area
- Total structure area: 1,344
- Total interior livable area: 1,344 sqft
- Finished area above ground: 1,344
- Finished area below ground: 0
Property
Parking
- Total spaces: 4
- Parking features: Attached, Gravel, Concrete, Heated Garage, Insulated Garage
- Attached garage spaces: 4
- Details: Garage Dimensions (40x50), Garage Door Height (11)
Accessibility
- Accessibility features: No Stairs External, No Stairs Internal
Features
- Levels: One
- Stories: 1
- Patio & porch: Covered, Patio
- Fencing: Partial Cross
- Has view: Yes
- View description: River, South
- Has water view: Yes
- Water view: River
- Waterfront features: River Front, Waterfront Elevation(4-10), Waterfront Num(S9990211), Lake Bottom(Sand)
- Body of water: Nokasippi River
- Frontage length: Water Frontage: 225
Lot
- Size: 2.60 Acres
- Dimensions: 225 x 426 x 340 x 383
- Features: Accessible Shoreline, Many Trees
Details
- Additional structures: Storage Shed
- Foundation area: 1344
- Parcel number: 231070010030009
- Zoning description: Shoreline,Residential-Single Family
- Other equipment: Fuel Tank - Rented
Construction
Type & style
- Home type: SingleFamily
- Property subtype: Single Family Residence
Materials
- Metal Siding, Steel Siding, Frame
- Foundation: Slab
- Roof: Age 8 Years or Less,Metal
Condition
- Age of Property: 4
- New construction: No
- Year built: 2021
Utilities & green energy
- Electric: 200+ Amp Service, Power Company: Minnesota Power
- Gas: Electric, Propane
- Sewer: Private Sewer, Septic System Compliant - Yes, Tank with Drainage Field
- Water: Submersible - 4 Inch, Drilled, Well
- Utilities for property: Underground Utilities
Community & neighborhood
Location
- Region: Fort Ripley
- Subdivision: Hummingbird Mounds Add
HOA & financial
HOA
- Has HOA: No
Price history
| Date | Event | Price |
|---|---|---|
| 10/27/2023 | Sold | $445,000$331/sqft |
Source: | ||
| 10/4/2023 | Pending sale | $445,000$331/sqft |
Source: | ||
| 8/29/2023 | Listed for sale | $445,000$331/sqft |
Source: | ||
Public tax history
| Year | Property taxes | Tax assessment |
|---|---|---|
| 2025 | $2,883 -6.8% | $379,095 -5.3% |
| 2024 | $3,095 +326.9% | $400,300 +25% |
| 2023 | $725 +28.1% | $320,300 +441% |
Find assessor info on the county website
Neighborhood: 56449
Nearby schools
GreatSchools rating
- 6/10Forestview Middle SchoolGrades: 5-8Distance: 10.9 mi
- 9/10Brainerd Senior High SchoolGrades: 9-12Distance: 14 mi
- 5/10Riverside Elementary SchoolGrades: PK-4Distance: 14.4 mi

Get pre-qualified for a loan
At Zillow Home Loans, we can pre-qualify you in as little as 5 minutes with no impact to your credit score.An equal housing lender. NMLS #10287.

