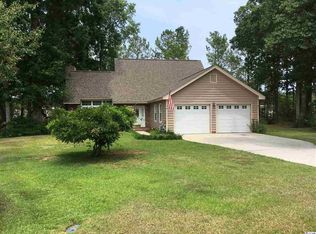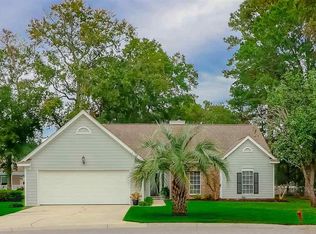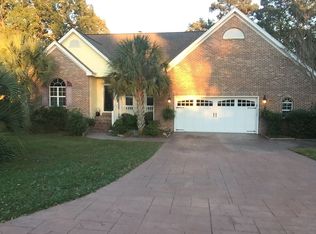On one of the largest lots in SouthWood backing up to SouthWood Creek, this recently updated four bedroom, two and one half bath offers the Master Bedroom with dual closets and a private bath downstairs along with an adjacent bedroom #4/office. Upstairs are two bedrooms, one with a walk-in closet, the other with dual closets, a bath at the end of the hallway and a walk-in attic with floored space covering the entire area above the 2-car garage. The living room features engineered hardwood floors, a triple-beamed vaulted ceiling with a centrally placed masonry fireplace equipped with gas logs. The kitchen has tile flooring, newly updated and manually constructed cabinetry that features a desk, washer and dryer hook-ups, large pantry and dual windows overlooking the backyard. The 2-car garage has cabinets and a work space, a personnel door, storage area and pull-down stairs to the attic. There is an 18' x 30' patio in the spacious backyard that has over 150' of frontage to SouthWood Creek.The house is built on a raised slab with brick underpinning and is one of the few in SouthWood with stained cedar siding. This one-of-a kind and first home to be built in SouthWood has been painstakingly taken care of by the original owners who are now empty-nesters and are ready to scale down their lifestyles. The owner is a practicing realtor with the Coastal Carolinas Association of Realtors.
This property is off market, which means it's not currently listed for sale or rent on Zillow. This may be different from what's available on other websites or public sources.



