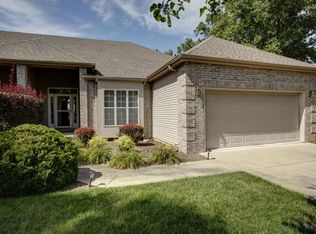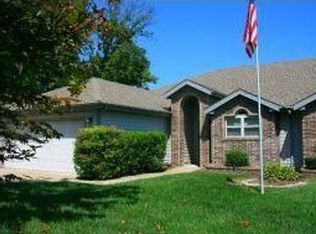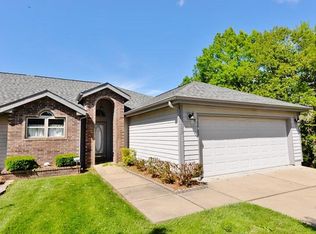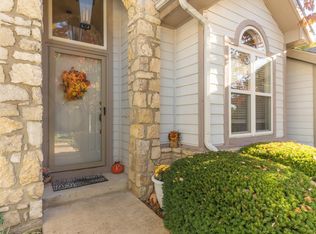Closed
Price Unknown
1759 Cedar Ridge Way, Branson West, MO 65737
3beds
1,802sqft
Townhouse
Built in 2003
-- sqft lot
$310,200 Zestimate®
$--/sqft
$1,858 Estimated rent
Home value
$310,200
$295,000 - $329,000
$1,858/mo
Zestimate® history
Loading...
Owner options
Explore your selling options
What's special
Fantastic property located in the highly desired gated golf community of Stonebridge Village. This 3 bedroom 2 and a half bath townhome is just a short drive from Table Rock Lake, Silver Dollar City and Branson's main attractions. Whether entertaining friends or enjoying a quiet evening at home you will enjoy the open living area with tall ceilings and gas log fireplace. This lovely home also features spacious bedrooms with a walk in shower. Recent upgrades include granite counters, stainless appliances, wetbar and appliances in the basement and a central vac system. Sellers also recently added leaf guard to the guttering. Neighborhood amenities include a Clubhouse with restaurant, tennis courts, swimming pools, exercise room, playground and discounted golf. You'll want to enjoy the year round mountain views from either your upstairs deck or downstairs deck.
Zillow last checked: 8 hours ago
Listing updated: August 28, 2024 at 06:31pm
Listed by:
Linda Kensinger 417-855-2333,
AMAX Real Estate
Bought with:
Carolyn S. Mayhew, 2010013940
Mayhew Realty Group LLC
Source: SOMOMLS,MLS#: 60254022
Facts & features
Interior
Bedrooms & bathrooms
- Bedrooms: 3
- Bathrooms: 3
- Full bathrooms: 2
- 1/2 bathrooms: 1
Heating
- Heat Pump, Electric
Cooling
- Ceiling Fan(s), Central Air, Heat Pump
Appliances
- Included: Dishwasher, Disposal, Electric Water Heater, Free-Standing Electric Oven, Microwave, Refrigerator
- Laundry: Main Level, W/D Hookup
Features
- Central Vacuum, Granite Counters, High Ceilings, High Speed Internet, Walk-In Closet(s), Walk-in Shower, Wet Bar
- Flooring: Carpet, Hardwood, Tile, Vinyl
- Windows: Double Pane Windows, Tilt-In Windows
- Basement: Finished,Storage Space,Walk-Out Access,Full
- Has fireplace: Yes
- Fireplace features: Living Room, Propane, Screen
Interior area
- Total structure area: 2,002
- Total interior livable area: 1,802 sqft
- Finished area above ground: 1,000
- Finished area below ground: 802
Property
Parking
- Total spaces: 2
- Parking features: Driveway, Garage Door Opener, Garage Faces Front
- Attached garage spaces: 2
- Has uncovered spaces: Yes
Features
- Levels: One
- Stories: 1
- Patio & porch: Covered, Deck, Front Porch
- Exterior features: Rain Gutters
- Has view: Yes
- View description: Panoramic
Lot
- Features: Landscaped
Details
- Parcel number: 124.017000000034.000
Construction
Type & style
- Home type: Townhouse
- Architectural style: Traditional
- Property subtype: Townhouse
Materials
- Brick, Vinyl Siding
- Foundation: Poured Concrete
- Roof: Composition
Condition
- Year built: 2003
Utilities & green energy
- Sewer: Community Sewer
- Water: Public
Community & neighborhood
Security
- Security features: Smoke Detector(s)
Location
- Region: Branson West
- Subdivision: Stonebridge Village
HOA & financial
HOA
- HOA fee: $316 monthly
- Services included: Clubhouse, Common Area Maintenance, Community Center, Exercise Room, Gated Entry, Golf, Maintenance Grounds, Security, Snow Removal, Pool, Tennis Court(s), Walking Trails
Other
Other facts
- Listing terms: Cash,Conventional,FHA,VA Loan
- Road surface type: Concrete, Asphalt
Price history
| Date | Event | Price |
|---|---|---|
| 12/27/2023 | Sold | -- |
Source: | ||
| 11/11/2023 | Pending sale | $329,900$183/sqft |
Source: | ||
| 10/13/2023 | Listed for sale | $329,900+216.3%$183/sqft |
Source: | ||
| 3/25/2020 | Sold | -- |
Source: Agent Provided Report a problem | ||
| 2/19/2020 | Price change | $104,300-1.6%$58/sqft |
Source: REALHome Services and Solutions #OCCUPIED Report a problem | ||
Public tax history
| Year | Property taxes | Tax assessment |
|---|---|---|
| 2024 | $1,258 +0.1% | $25,690 |
| 2023 | $1,257 +0.6% | $25,690 |
| 2022 | $1,250 | $25,690 |
Find assessor info on the county website
Neighborhood: 65737
Nearby schools
GreatSchools rating
- NAReeds Spring Primary SchoolGrades: PK-1Distance: 3.9 mi
- 3/10Reeds Spring Middle SchoolGrades: 7-8Distance: 3.6 mi
- 5/10Reeds Spring High SchoolGrades: 9-12Distance: 3.5 mi
Schools provided by the listing agent
- Elementary: Reeds Spring
- Middle: Reeds Spring
- High: Reeds Spring
Source: SOMOMLS. This data may not be complete. We recommend contacting the local school district to confirm school assignments for this home.



