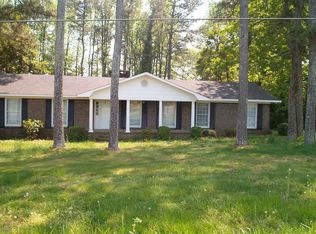Sold for $945,000
$945,000
1759 Brashiers Chapel Rd, Arab, AL 35016
5beds
4,785sqft
Single Family Residence
Built in 1996
8.5 Acres Lot
$958,500 Zestimate®
$197/sqft
$3,733 Estimated rent
Home value
$958,500
$719,000 - $1.27M
$3,733/mo
Zestimate® history
Loading...
Owner options
Explore your selling options
What's special
BEAUTIFUL COUNTRY ESTATE ON 8.5 ACRES OF PROPERTY. OUTDOOR FEATURES INCLUDE 3 CAR ATTACHED, 3 CAR DETACHED, 40X40 RV SHOP, INGROUND POOL, PLAYHOUSE, GREENHOUSE, AND STORAGE BUILDING. HOME HAS 4875 SQ FT (NOT COUNTING BASEMENT) WITH 4 BEDROOMS, BONUS AREA, LOFT AREA, SUNROOM, PRIVATE MASTER SUITE, OPEN KITCHEN WITH DEN, FORMAL LIVING AND DINING, BASEMENT HAS LIVING ROOM, GREAT ROOM/REC AREA, GREENHOUSE AND OUTDOOR KITCHEN AREA. THIS HOME IS ONE YOU MUST SEE TO APPRECIATE ALL THE FINE DETAILS.
Zillow last checked: 8 hours ago
Listing updated: May 05, 2025 at 06:55am
Listed by:
Lachun Weaver 256-513-1433,
Re/Max Unlimited,
Al Weaver 256-506-4364,
Re/Max Unlimited
Bought with:
Calisha Alexander, 129080
Coldwell Banker CK Mann Realty
Source: ValleyMLS,MLS#: 21881304
Facts & features
Interior
Bedrooms & bathrooms
- Bedrooms: 5
- Bathrooms: 5
- Full bathrooms: 4
- 1/2 bathrooms: 1
Primary bedroom
- Features: Crown Molding, Recessed Lighting, Tray Ceiling(s), Wood Floor
- Level: First
- Area: 340
- Dimensions: 17 x 20
Bedroom 2
- Features: Crown Molding, Wood Floor
- Level: First
- Area: 168
- Dimensions: 14 x 12
Bedroom 3
- Features: Ceiling Fan(s), Carpet
- Level: Second
- Area: 300
- Dimensions: 15 x 20
Bedroom 4
- Features: Ceiling Fan(s), Crown Molding, Carpet
- Level: Second
- Area: 192
- Dimensions: 16 x 12
Bedroom 5
- Features: Ceiling Fan(s), Crown Molding, Carpet
- Level: Second
- Area: 182
- Dimensions: 14 x 13
Primary bathroom
- Features: Double Vanity, Recessed Lighting, Smooth Ceiling, Tile
- Level: First
- Area: 204
- Dimensions: 12 x 17
Dining room
- Features: Crown Molding, Wood Floor
- Level: First
- Area: 221
- Dimensions: 13 x 17
Family room
- Features: Ceiling Fan(s), Fireplace, Recessed Lighting, Wood Floor, Built-in Features
- Level: First
- Area: 330
- Dimensions: 22 x 15
Kitchen
- Features: Crown Molding, Granite Counters, Pantry, Recessed Lighting, Tile
- Level: First
- Area: 225
- Dimensions: 15 x 15
Living room
- Features: Crown Molding, Recessed Lighting, Wood Floor
- Level: First
- Area: 330
- Dimensions: 22 x 15
Laundry room
- Features: Crown Molding, Tile
- Level: First
- Area: 70
- Dimensions: 7 x 10
Loft
- Features: Crown Molding, Carpet, Recessed Lighting, Smooth Ceiling
- Level: Second
- Area: 266
- Dimensions: 19 x 14
Heating
- Central 2+
Cooling
- Multi Units
Appliances
- Included: Dishwasher, Double Oven, Gas Oven, Ice Maker, Microwave
Features
- Basement: Basement,Crawl Space
- Number of fireplaces: 2
- Fireplace features: Two
Interior area
- Total interior livable area: 4,785 sqft
Property
Parking
- Parking features: Garage-Attached, Garage-Detached, Workshop in Garage, Garage Door Opener, Garage Faces Side, See Remarks, Garage-Five+ Car, Driveway-Concrete, Driveway-Gravel, Oversized, RV Access/Parking
Features
- Levels: Two
- Stories: 2
- Has private pool: Yes
- Pool features: Salt Water
Lot
- Size: 8.50 Acres
- Features: Cleared
Details
- Parcel number: PIN: 62553 & 7914
Construction
Type & style
- Home type: SingleFamily
- Property subtype: Single Family Residence
Condition
- New construction: No
- Year built: 1996
Utilities & green energy
- Sewer: Septic Tank
Community & neighborhood
Location
- Region: Arab
- Subdivision: Metes And Bounds
Price history
| Date | Event | Price |
|---|---|---|
| 4/30/2025 | Sold | $945,000-3.5%$197/sqft |
Source: | ||
| 4/15/2025 | Pending sale | $979,000$205/sqft |
Source: | ||
| 3/29/2025 | Contingent | $979,000$205/sqft |
Source: | ||
| 3/6/2025 | Price change | $979,000-2.1%$205/sqft |
Source: | ||
| 2/19/2025 | Listed for sale | $999,900+107.2%$209/sqft |
Source: | ||
Public tax history
| Year | Property taxes | Tax assessment |
|---|---|---|
| 2025 | $3,211 +7% | $104,460 +7% |
| 2024 | $3,000 +5.6% | $97,640 +26.5% |
| 2023 | $2,841 +2.1% | $77,160 +2.1% |
Find assessor info on the county website
Neighborhood: 35016
Nearby schools
GreatSchools rating
- 4/10Grassy Elementary SchoolGrades: PK,3-5Distance: 2.1 mi
- 3/10Brindlee Mt High SchoolGrades: 6-12Distance: 4.6 mi
- 4/10Brindlee Mountain Primary SchoolGrades: PK-2Distance: 4.7 mi
Schools provided by the listing agent
- Elementary: Arab Elementary School
- Middle: Arab Middle School
- High: Arab High School
Source: ValleyMLS. This data may not be complete. We recommend contacting the local school district to confirm school assignments for this home.
Get pre-qualified for a loan
At Zillow Home Loans, we can pre-qualify you in as little as 5 minutes with no impact to your credit score.An equal housing lender. NMLS #10287.
Sell for more on Zillow
Get a Zillow Showcase℠ listing at no additional cost and you could sell for .
$958,500
2% more+$19,170
With Zillow Showcase(estimated)$977,670
