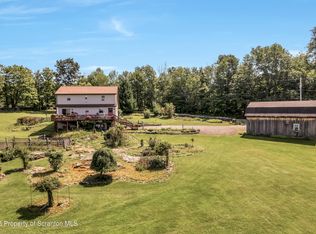Captivating views, mountain setting, fieldstone walls, covered upper and huge lower decks, central A/C, hickory cabinets, gas fireplace and cherry wood floors on 10 Level acres with option to have horses. 1st story - open floor plan kitchen, dining, family and living areas, also full bath and two BRs. 2nd story - master BR suite, walk-in closet and full bath that boasts two vanities, shower and large soaking tub with view of Elk Mountain's peak ski slope lighting. 30 X 36 spacious garage plus covered patio has wood walls, full kitchen and 3/4bath. 8 miles to Elk Mountain, 1.5 miles to rails to trails. Property is great for cross country skiing/snowshoeing. Area roads are great for hiking, biking, or long walks. Property has clean and green status. Gas rights included.
This property is off market, which means it's not currently listed for sale or rent on Zillow. This may be different from what's available on other websites or public sources.

