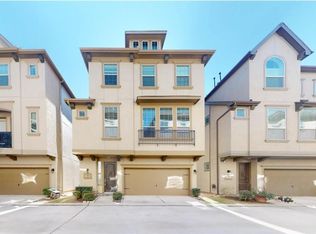Be near all the action of BOOMING EADO in this 2 bedroom / 2.5 bath FREESTANDING home (no shared walls). First floor features an open floor plan and wood floors, with granite countertops and a gas range in the kitchen. The SPACIOUS Primary Suite features a bathroom with a large soaking tub, plus dual sinks and TWO walk-in closets. The 2nd floor landing is a flex space that can be used as an office/workspace for those that WFH. Conveniently located, this home is walking distance to Roots Wine Bar and East End Hardware, and just a short 5 minute bike ride or drive to other attractions like Nancy's Hustle, Tiny Champions, 8th Wonder Brewery, Truck Yard, and more. Getting into Downtown is just as close, plus easy access to I-45 and US-59/I-69. Washer and dryer included. Schedule a showing today!
Copyright notice - Data provided by HAR.com 2022 - All information provided should be independently verified.
House for rent
$2,250/mo
1759 Aden Dr, Houston, TX 77003
2beds
1,374sqft
Price is base rent and doesn't include required fees.
Singlefamily
Available now
-- Pets
Electric, ceiling fan
Electric dryer hookup laundry
1 Attached garage space parking
Electric, natural gas
What's special
Open floor planWood floorsFlex spaceGranite countertopsLarge soaking tubTwo walk-in closetsGas range
- 49 days
- on Zillow |
- -- |
- -- |
Travel times
Facts & features
Interior
Bedrooms & bathrooms
- Bedrooms: 2
- Bathrooms: 3
- Full bathrooms: 2
- 1/2 bathrooms: 1
Heating
- Electric, Natural Gas
Cooling
- Electric, Ceiling Fan
Appliances
- Included: Dishwasher, Disposal, Dryer, Microwave, Oven, Range, Refrigerator, Stove, Washer
- Laundry: Electric Dryer Hookup, Gas Dryer Hookup, In Unit, Washer Hookup
Features
- All Bedrooms Up, Ceiling Fan(s), High Ceilings, Primary Bed - 2nd Floor, Walk-In Closet(s)
- Flooring: Carpet, Wood
Interior area
- Total interior livable area: 1,374 sqft
Property
Parking
- Total spaces: 1
- Parking features: Attached, Covered
- Has attached garage: Yes
- Details: Contact manager
Features
- Stories: 2
- Exterior features: All Bedrooms Up, Architecture Style: Traditional, Attached, Electric Dryer Hookup, Electric Gate, Flooring: Wood, Full Size, Garage Door Opener, Gas Dryer Hookup, Heating: Electric, Heating: Gas, High Ceilings, Lot Features: Subdivided, Patio/Deck, Primary Bed - 2nd Floor, Secured, Subdivided, Walk-In Closet(s), Washer Hookup, Window Coverings
Details
- Parcel number: 1250250010083
Construction
Type & style
- Home type: SingleFamily
- Property subtype: SingleFamily
Condition
- Year built: 2005
Community & HOA
Location
- Region: Houston
Financial & listing details
- Lease term: Long Term,12 Months,6 Months
Price history
| Date | Event | Price |
|---|---|---|
| 4/22/2025 | Price change | $2,250-2.2%$2/sqft |
Source: | ||
| 3/19/2025 | Listed for rent | $2,300+35.3%$2/sqft |
Source: | ||
| 11/9/2020 | Sold | -- |
Source: Agent Provided | ||
| 10/1/2020 | Pending sale | $279,900$204/sqft |
Source: Better Homes and Gardens Real Estate Gary Greene #35120971 | ||
| 9/22/2020 | Price change | $279,900-1.8%$204/sqft |
Source: Better Homes and Gardens Real Estate Gary Greene #35120971 | ||
![[object Object]](https://photos.zillowstatic.com/fp/f960ac5786cb22721b83b1c683c5ef67-p_i.jpg)
