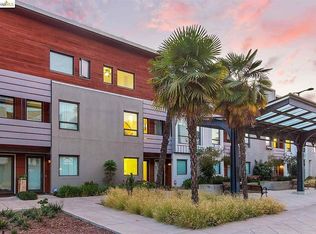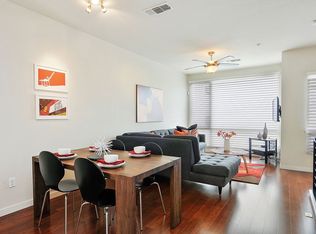Sold for $585,000
Street View
$585,000
1759 14th St, Oakland, CA 94607
2beds
1,080sqft
Condominium
Built in 2007
-- sqft lot
$584,700 Zestimate®
$542/sqft
$3,438 Estimated rent
Home value
$584,700
$532,000 - $643,000
$3,438/mo
Zestimate® history
Loading...
Owner options
Explore your selling options
What's special
Live in the heart of the vibrant Prescott neighborhood! This updated, move-in-ready home offers easy access to the West Oakland Farmers’ Market, Prescott Market, shops, restaurants, and Pacific Pipe—the nation’s largest indoor climbing gym. A two-car garage plus quick connections to 580, 880, 80, and BART make commuting a breeze. Inside, the main level features an open living/dining area, modern kitchen, and half bath. Upstairs, you’ll find two bedrooms and two bedrooms. If you’re looking for a stylish, well-connected home in one of Oakland’s most exciting neighborhoods, this one checks all the boxes.
Zillow last checked: 8 hours ago
Listing updated: January 14, 2026 at 01:50pm
Listed by:
Xinwei Luo DRE #02192016 612-615-2519,
Winkler Real Estate Group
Bought with:
Gerardo Barron, DRE #02138435
Redfin
Source: bridgeMLS/CCAR/Bay East AOR,MLS#: 41108159
Facts & features
Interior
Bedrooms & bathrooms
- Bedrooms: 2
- Bathrooms: 3
- Full bathrooms: 2
- 1/2 bathrooms: 1
Kitchen
- Features: Counter - Solid Surface, Dishwasher, Microwave, Refrigerator
Heating
- Forced Air
Cooling
- Central Air
Appliances
- Included: Dishwasher, Microwave, Refrigerator, Dryer, Washer
- Laundry: In Garage
Features
- Counter - Solid Surface
- Flooring: Wood
- Has fireplace: No
- Fireplace features: None
Interior area
- Total structure area: 1,080
- Total interior livable area: 1,080 sqft
Property
Parking
- Total spaces: 2
- Parking features: Other, Garage Door Opener
- Garage spaces: 2
Features
- Levels: Three or More Stories,Three Or More
- Exterior features: See Remarks
- Pool features: None
Lot
- Size: 10,018 sqft
- Features: Level
Details
- Parcel number: 65633
- Special conditions: Standard
Construction
Type & style
- Home type: Condo
- Architectural style: Contemporary
- Property subtype: Condominium
Materials
- Stucco
Condition
- Existing
- New construction: No
- Year built: 2007
Utilities & green energy
- Electric: Solar Unknown
Community & neighborhood
Location
- Region: Oakland
HOA & financial
HOA
- Has HOA: Yes
- HOA fee: $326 monthly
- Amenities included: Other
- Services included: Other, Common Area Maint
- Association name: NOT LISTED
- Association phone: 925-743-3080
Other
Other facts
- Listing terms: Cash,Conventional
Price history
| Date | Event | Price |
|---|---|---|
| 1/12/2026 | Sold | $585,000-0.8%$542/sqft |
Source: | ||
| 12/19/2025 | Pending sale | $590,000$546/sqft |
Source: | ||
| 9/13/2025 | Price change | $590,000+3.7%$546/sqft |
Source: | ||
| 9/6/2025 | Price change | $569,000+14%$527/sqft |
Source: | ||
| 8/14/2025 | Listed for sale | $499,000-23.2%$462/sqft |
Source: | ||
Public tax history
| Year | Property taxes | Tax assessment |
|---|---|---|
| 2025 | -- | $755,697 +2% |
| 2024 | $14,349 -3% | $740,882 +2% |
| 2023 | $14,794 +29% | $726,357 +2% |
Find assessor info on the county website
Neighborhood: Prescott
Nearby schools
GreatSchools rating
- 3/10Prescott ElementaryGrades: K-5Distance: 0.4 mi
- 3/10West Oakland Middle SchoolGrades: 6-8Distance: 0.6 mi
- 2/10Mcclymonds High SchoolGrades: 9-12Distance: 1.1 mi
Get a cash offer in 3 minutes
Find out how much your home could sell for in as little as 3 minutes with a no-obligation cash offer.
Estimated market value$584,700
Get a cash offer in 3 minutes
Find out how much your home could sell for in as little as 3 minutes with a no-obligation cash offer.
Estimated market value
$584,700

