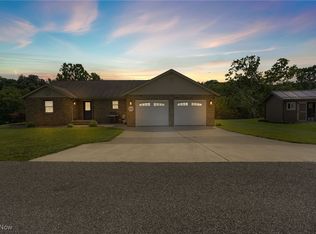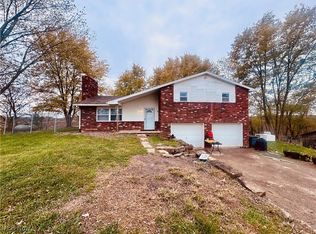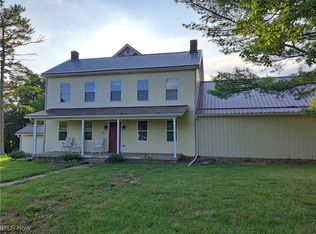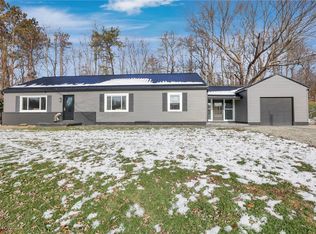Welcome to this beautifully crafted 3-bedroom, 4-bath home perched on a hilltop in Caldwell, Ohio, offering breathtaking views and peaceful surroundings. Built in 2015 and thoughtfully designed with quality and comfort in mind, this 2,120 sq ft custom-built home combines timeless style with modern convenience. Highlights include a spacious master suite with a luxurious en-suite bathroom featuring a double vanity, walk-in shower, large garden tub, and a spacious walk-in closet. Gleaming hardwood floors throughout the home with generously sized living areas, perfect for family life and entertaining. Oversized garage with radiant heated floors for added comfort, along with solid poured concrete foundation walls for durability and peace of mind. Abundant natural light and panoramic views from the elevated lot. Enjoy the privacy of a scenic setting with the convenience of being just minutes from downtown Caldwell. This home offers a rare opportunity to own a high-quality, move-in ready property with custom features and thoughtful finishes throughout.
For sale
Price cut: $3.1K (1/13)
$335,900
17583 Davis Ridge Rd, Caldwell, OH 43724
3beds
2,120sqft
Est.:
Single Family Residence
Built in 2015
2.27 Acres Lot
$-- Zestimate®
$158/sqft
$-- HOA
What's special
- 116 days |
- 754 |
- 32 |
Likely to sell faster than
Zillow last checked: 8 hours ago
Listing updated: January 12, 2026 at 05:30pm
Listing Provided by:
Anthony Norris 740-297-9947 anorrist@hotmail.com,
Leonard and Newland Real Estate Services,
Jeffery A Leonard 740-260-3937,
Leonard and Newland Real Estate Services
Source: MLS Now,MLS#: 5160364 Originating MLS: Guernsey-Muskingum Valley Association of REALTORS
Originating MLS: Guernsey-Muskingum Valley Association of REALTORS
Tour with a local agent
Facts & features
Interior
Bedrooms & bathrooms
- Bedrooms: 3
- Bathrooms: 4
- Full bathrooms: 3
- 1/2 bathrooms: 1
- Main level bathrooms: 1
Heating
- Forced Air, Gas
Cooling
- Central Air
Appliances
- Included: Dishwasher, Humidifier, Microwave, Range, Refrigerator
- Laundry: Upper Level
Features
- Basement: Concrete
- Has fireplace: No
Interior area
- Total structure area: 2,120
- Total interior livable area: 2,120 sqft
- Finished area above ground: 2,120
- Finished area below ground: 0
Video & virtual tour
Property
Parking
- Total spaces: 2
- Parking features: Additional Parking, Gravel
- Garage spaces: 2
Features
- Levels: Two
- Stories: 2
- Patio & porch: Covered, Front Porch
- Has view: Yes
- View description: Hills
Lot
- Size: 2.27 Acres
Details
- Parcel number: 280021224.011
Construction
Type & style
- Home type: SingleFamily
- Architectural style: Craftsman
- Property subtype: Single Family Residence
- Attached to another structure: Yes
Materials
- Unknown
- Foundation: Concrete Perimeter
- Roof: Asphalt,Shingle
Condition
- Year built: 2015
Utilities & green energy
- Sewer: Septic Tank
- Water: Public
Community & HOA
HOA
- Has HOA: No
Location
- Region: Caldwell
Financial & listing details
- Price per square foot: $158/sqft
- Tax assessed value: $295,570
- Annual tax amount: $3,314
- Date on market: 9/28/2025
- Cumulative days on market: 296 days
- Listing terms: Cash,Conventional,FHA,USDA Loan,VA Loan
Estimated market value
Not available
Estimated sales range
Not available
Not available
Price history
Price history
| Date | Event | Price |
|---|---|---|
| 1/13/2026 | Price change | $335,900-0.9%$158/sqft |
Source: | ||
| 11/5/2025 | Price change | $339,000-2.9%$160/sqft |
Source: | ||
| 9/28/2025 | Listed for sale | $349,000+1.7%$165/sqft |
Source: | ||
| 9/12/2025 | Listing removed | $343,000$162/sqft |
Source: | ||
| 8/19/2025 | Price change | $343,000-0.6%$162/sqft |
Source: | ||
Public tax history
Public tax history
| Year | Property taxes | Tax assessment |
|---|---|---|
| 2024 | $5,710 -32.5% | $103,450 +51.1% |
| 2023 | $8,462 +156.8% | $68,460 +14.7% |
| 2022 | $3,295 | $59,690 |
Find assessor info on the county website
BuyAbility℠ payment
Est. payment
$1,948/mo
Principal & interest
$1609
Property taxes
$221
Home insurance
$118
Climate risks
Neighborhood: 43724
Nearby schools
GreatSchools rating
- 4/10Caldwell Elementary SchoolGrades: K-8Distance: 0.6 mi
- 5/10Caldwell High SchoolGrades: 9-12Distance: 1 mi
Schools provided by the listing agent
- District: Caldwell EVSD - 6101
Source: MLS Now. This data may not be complete. We recommend contacting the local school district to confirm school assignments for this home.



