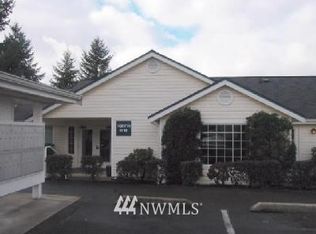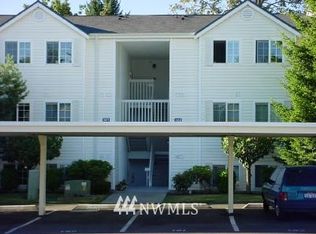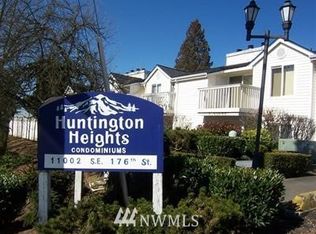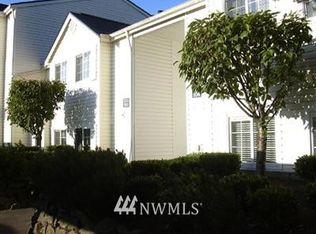Sold
Listed by:
Andy O'Shea,
KW Everett
Bought with: Steel Realty Group, LLC
$540,000
17581 110th Lane SE #3, Renton, WA 98055
3beds
1,610sqft
Townhouse
Built in 1999
-- sqft lot
$540,600 Zestimate®
$335/sqft
$3,066 Estimated rent
Home value
$540,600
$497,000 - $584,000
$3,066/mo
Zestimate® history
Loading...
Owner options
Explore your selling options
What's special
$5000 Buyer Credit! Welcome Home to Palm Court & this beautifully updated 3 Bedroom +extra finished Room +2 1/2 Bath GEM in gated community! You'll love gleaming Hardwood floors, Skylights, walls of windows & more. Bright open Living Room w/ gas Fireplace & vaulted ceiling, spectacularly remodeled Kitchen w/ granite counters, stainless steel appliances & Sitting Bar, Dining area w/ Slider out to Patio & lovely fenced Yard! Spacious Primary Bedroom w/ sumptuous 5-pc Bath soaking Tub & separate Shower +adjoining Bonus Room w/ Skylight (Den, Nursery, Workout Room). 2 more spacious Bedrooms +2nd full Bathroom. 2-car Garage. Great HOA covers landscaping, outside maintenance +interior security. Close to shops, restaurants, transit. Welcome Home!
Zillow last checked: 8 hours ago
Listing updated: November 14, 2025 at 04:01am
Listed by:
Andy O'Shea,
KW Everett
Bought with:
Matt Steel, 25092
Steel Realty Group, LLC
Source: NWMLS,MLS#: 2361377
Facts & features
Interior
Bedrooms & bathrooms
- Bedrooms: 3
- Bathrooms: 3
- Full bathrooms: 2
- 1/2 bathrooms: 1
- Main level bathrooms: 1
Heating
- Fireplace, Forced Air, Electric, Natural Gas
Cooling
- Central Air, Forced Air
Appliances
- Included: Dishwasher(s), Disposal, Dryer(s), Microwave(s), Refrigerator(s), Stove(s)/Range(s), Washer(s), Garbage Disposal, Cooking - Electric Hookup, Cooking-Electric, Dryer-Electric, Washer
- Laundry: Electric Dryer Hookup, Washer Hookup
Features
- Flooring: Hardwood, Vinyl, Carpet
- Windows: Insulated Windows, Skylight(s)
- Number of fireplaces: 1
- Fireplace features: Gas, Main Level: 1, Fireplace
Interior area
- Total structure area: 1,610
- Total interior livable area: 1,610 sqft
Property
Parking
- Total spaces: 2
- Parking features: Individual Garage
- Garage spaces: 2
Features
- Levels: Multi/Split
- Entry location: Main
- Patio & porch: Alarm System, Cooking-Electric, Dryer-Electric, Fireplace, Ground Floor, Insulated Windows, Primary Bathroom, Skylight(s), Walk-In Closet(s), Washer
- Has view: Yes
- View description: See Remarks, Territorial
Lot
- Features: Cul-De-Sac, Curbs, Dead End Street, Paved, Sidewalk
Details
- Parcel number: 6614800030
- Special conditions: Standard
Construction
Type & style
- Home type: Townhouse
- Property subtype: Townhouse
Materials
- Metal/Vinyl
- Roof: Composition
Condition
- Year built: 1999
- Major remodel year: 1999
Utilities & green energy
Green energy
- Energy efficient items: Insulated Windows
Community & neighborhood
Security
- Security features: Security Service
Community
- Community features: Gated, Outside Entry, See Remarks
Location
- Region: Renton
- Subdivision: Benson Hill
HOA & financial
HOA
- HOA fee: $550 monthly
- Services included: Common Area Maintenance, Maintenance Grounds, Road Maintenance, Security, See Remarks
- Association phone: 425-228-3919
Other
Other facts
- Listing terms: Cash Out,Conventional
- Cumulative days on market: 155 days
Price history
| Date | Event | Price |
|---|---|---|
| 10/14/2025 | Sold | $540,000-3.2%$335/sqft |
Source: | ||
| 9/23/2025 | Pending sale | $558,000$347/sqft |
Source: | ||
| 8/1/2025 | Price change | $558,000-0.9%$347/sqft |
Source: | ||
| 7/13/2025 | Price change | $563,000-1%$350/sqft |
Source: | ||
| 6/3/2025 | Price change | $568,500-1.1%$353/sqft |
Source: | ||
Public tax history
Tax history is unavailable.
Neighborhood: Cascade
Nearby schools
GreatSchools rating
- 5/10Cascade Elementary SchoolGrades: K-5Distance: 1 mi
- 5/10Nelsen Middle SchoolGrades: 6-8Distance: 0.9 mi
- 5/10Lindbergh Senior High SchoolGrades: 9-12Distance: 1.4 mi

Get pre-qualified for a loan
At Zillow Home Loans, we can pre-qualify you in as little as 5 minutes with no impact to your credit score.An equal housing lender. NMLS #10287.



