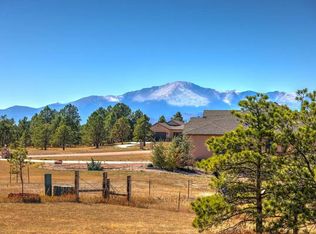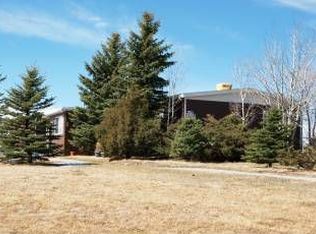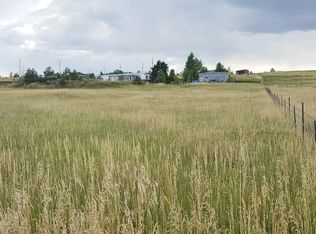Sold for $625,000
$625,000
17580 Steppler Rd, Colorado Springs, CO 80908
3beds
1,815sqft
Single Family Residence, Manufactured Home
Built in 1998
5.76 Acres Lot
$610,600 Zestimate®
$344/sqft
$2,794 Estimated rent
Home value
$610,600
$580,000 - $641,000
$2,794/mo
Zestimate® history
Loading...
Owner options
Explore your selling options
What's special
Location is the golden rule with this beautiful home perched atop the ridge creating stunning views to include Pikes Peak, the entire front range up to Denver, and gentle rolling meadows and valleys! Sitting on 5 acres of usable and fenced land this ranch style home comes complete with a large detached garage, a 2 stall barn/chicken shed and an additional oversized storage shed. Inside you have a fully remodeled house featuring an open and vaulted layout with an updated kitchen to include stainless steel appliances, stainless farmers sink, granite counters and a large usable island! The dining room has a huge oversized picture window perfectly capturing the captivating mountains and valley views that never get old and always impress! Relax in your generous sized primary bedroom suite featuring a remodeled attached bathroom with dual vanities and a large walk in shower. Two more bedrooms and a secondary guest bathroom complete the space! To further take advantage of the location and views the outdoor living space has been thoughtfully designed with a large composite deck to entertain guests and a private concrete patio perfect for the summer fire pit! All of this and just 15 minutes away from the growing Northgate area featuring some of the cities best restaurants and amenities to include the Ford Amphitheater, Top Golf and so much more! You simply won't want to miss this opportunity!
Zillow last checked: 8 hours ago
Listing updated: June 10, 2025 at 05:06am
Listed by:
Louis Torres ABR ABRM EPRO GRI 719-649-2738,
The Innovative Group, LLC,
Brandon Paul Renaud 719-338-6859
Bought with:
Alana Borremans
Epique Realty
Source: Pikes Peak MLS,MLS#: 3811846
Facts & features
Interior
Bedrooms & bathrooms
- Bedrooms: 3
- Bathrooms: 2
- Full bathrooms: 2
Primary bedroom
- Level: Main
- Area: 221 Square Feet
- Dimensions: 17 x 13
Heating
- Forced Air, Propane
Cooling
- Ceiling Fan(s)
Appliances
- Included: 220v in Kitchen, Dishwasher, Disposal, Gas in Kitchen, Microwave, Range, Refrigerator, Self Cleaning Oven
- Laundry: Main Level
Features
- Great Room, Skylight (s), Vaulted Ceiling(s), See Prop Desc Remarks, Pantry
- Flooring: Carpet, Ceramic Tile, Vinyl/Linoleum
- Windows: Window Coverings
- Has basement: No
- Number of fireplaces: 1
- Fireplace features: One
Interior area
- Total structure area: 1,815
- Total interior livable area: 1,815 sqft
- Finished area above ground: 1,815
- Finished area below ground: 0
Property
Parking
- Total spaces: 2
- Parking features: Detached, Oversized, Workshop in Garage, See Remarks, Gravel Driveway, RV Access/Parking
- Garage spaces: 2
Features
- Patio & porch: Composite, Concrete
- Has view: Yes
- View description: Panoramic, Mountain(s), View of Pikes Peak
Lot
- Size: 5.76 Acres
- Features: Meadow, Sloped, See Remarks, Near Schools, Horses (Zoned)
Details
- Additional structures: Barn(s), Storage, Other, See Remarks, Workshop
- Parcel number: 6113001005
Construction
Type & style
- Home type: MobileManufactured
- Architectural style: Ranch
- Property subtype: Single Family Residence, Manufactured Home
Materials
- Stone, Stucco
- Foundation: Crawl Space, Not Applicable
- Roof: Composite Shingle
Condition
- Existing Home
- New construction: No
- Year built: 1998
Utilities & green energy
- Water: Well
- Utilities for property: Electricity Connected, Propane, Phone Available
Community & neighborhood
Location
- Region: Colorado Springs
Other
Other facts
- Listing terms: Cash,Conventional,VA Loan
Price history
| Date | Event | Price |
|---|---|---|
| 6/9/2025 | Sold | $625,000$344/sqft |
Source: | ||
| 5/10/2025 | Contingent | $625,000$344/sqft |
Source: | ||
| 4/18/2025 | Listed for sale | $625,000+185.5%$344/sqft |
Source: | ||
| 9/26/2013 | Sold | $218,900-5.8%$121/sqft |
Source: Public Record Report a problem | ||
| 8/20/2013 | Price change | $232,500-1.1%$128/sqft |
Source: Colorado Springs - WEICHERT, REALTORS - Pikes Peak Group #751202 Report a problem | ||
Public tax history
| Year | Property taxes | Tax assessment |
|---|---|---|
| 2024 | $3,925 +156% | $1,530 -93.4% |
| 2023 | $1,533 -3.6% | $23,330 +3% |
| 2022 | $1,590 | $22,660 -3% |
Find assessor info on the county website
Neighborhood: 80908
Nearby schools
GreatSchools rating
- 8/10Ray E Kilmer Elementary SchoolGrades: PK-6Distance: 0.7 mi
- 5/10Lewis-Palmer Middle SchoolGrades: 7-8Distance: 6.8 mi
- 8/10Lewis-Palmer High SchoolGrades: 9-12Distance: 6.4 mi
Schools provided by the listing agent
- Elementary: Ray E Kilmer
- Middle: Lewis Palmer
- High: Lewis Palmer
- District: Lewis-Palmer-38
Source: Pikes Peak MLS. This data may not be complete. We recommend contacting the local school district to confirm school assignments for this home.
Get a cash offer in 3 minutes
Find out how much your home could sell for in as little as 3 minutes with a no-obligation cash offer.
Estimated market value$610,600
Get a cash offer in 3 minutes
Find out how much your home could sell for in as little as 3 minutes with a no-obligation cash offer.
Estimated market value
$610,600


