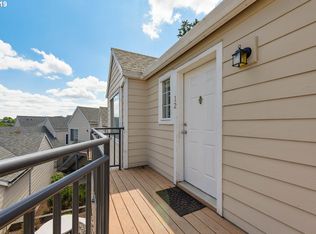Popular Bethany area. Great schools-close to Intel & Nike. Right next to Rock Creek PCC. Vaulted great room w/wood fireplace. Washer/Dryer & Fridge stay! Vaulted bedrooms w/new carpet. Master suite w/double closets. Main bathroom completely redone. Fresh interior paint. New wall heaters. TV mount/Surround sound. NO RENT CAP! End upper unit at back of complex w/1 car garage. Quiet patio.HOA: water, sewer, garbage, pool, ext. maintenance.
This property is off market, which means it's not currently listed for sale or rent on Zillow. This may be different from what's available on other websites or public sources.
