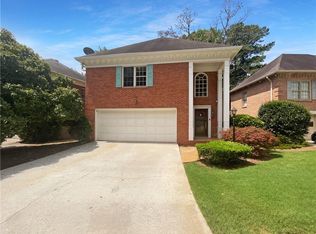Closed
$460,000
1758 Wilsons Crossing Dr, Decatur, GA 30033
4beds
2,068sqft
Single Family Residence, Residential
Built in 1981
4,356 Square Feet Lot
$463,100 Zestimate®
$222/sqft
$2,785 Estimated rent
Home value
$463,100
$421,000 - $509,000
$2,785/mo
Zestimate® history
Loading...
Owner options
Explore your selling options
What's special
Four-sided brick home with lots of storage from the basement, garage, 2 separate attic spaces and 5 closets. Master bedroom has walk in closet and 2nd closet. Second floor host three bedrooms and 2 bathrooms. Main level includes laundry room, full bathroom, large family room with walk out deck, dining area, kitchen and a large living room. Since there is a full bathroom on the main as well a closet in the living room, the owner used the living room as a bedroom.
Zillow last checked: 8 hours ago
Listing updated: June 22, 2024 at 02:00am
Listing Provided by:
JULIE WILKERSON,
Nelson Rives Realty, Inc.
Bought with:
Alauna Freeman, 432572
Boardwalk Realty Associates, Inc.
Source: FMLS GA,MLS#: 7340365
Facts & features
Interior
Bedrooms & bathrooms
- Bedrooms: 4
- Bathrooms: 3
- Full bathrooms: 3
- Main level bathrooms: 1
- Main level bedrooms: 1
Primary bedroom
- Features: Master on Main, Roommate Floor Plan, Split Bedroom Plan
- Level: Master on Main, Roommate Floor Plan, Split Bedroom Plan
Bedroom
- Features: Master on Main, Roommate Floor Plan, Split Bedroom Plan
Primary bathroom
- Features: Tub/Shower Combo
Dining room
- Features: Seats 12+, Separate Dining Room
Kitchen
- Features: Cabinets Stain, Laminate Counters, Pantry, Solid Surface Counters
Heating
- Electric, Zoned
Cooling
- Multi Units, Zoned
Appliances
- Included: Dishwasher, Disposal, Dryer, Electric Cooktop, Electric Oven, Electric Water Heater, Refrigerator, Washer
- Laundry: In Hall, Laundry Room, Main Level
Features
- Bookcases, Crown Molding, Entrance Foyer, Entrance Foyer 2 Story, High Speed Internet, His and Hers Closets, Walk-In Closet(s)
- Flooring: Carpet, Ceramic Tile
- Windows: Bay Window(s), Storm Window(s)
- Basement: Crawl Space,Exterior Entry,Walk-Out Access
- Number of fireplaces: 1
- Fireplace features: Brick, Family Room, Gas Starter, Glass Doors
- Common walls with other units/homes: No Common Walls
Interior area
- Total structure area: 2,068
- Total interior livable area: 2,068 sqft
Property
Parking
- Total spaces: 1
- Parking features: Attached, Garage, Garage Door Opener, Garage Faces Front
- Attached garage spaces: 1
Accessibility
- Accessibility features: Accessible Washer/Dryer
Features
- Levels: Two
- Stories: 2
- Patio & porch: Deck
- Exterior features: Lighting, Private Yard, Storage, No Dock
- Pool features: None
- Spa features: None
- Fencing: Privacy
- Has view: Yes
- View description: Other
- Waterfront features: None
- Body of water: None
Lot
- Size: 4,356 sqft
- Dimensions: 107 x 45
- Features: Back Yard, Cleared, Cul-De-Sac, Front Yard, Landscaped, Level
Details
- Additional structures: Garage(s)
- Parcel number: 18 163 01 062
- Other equipment: None
- Horse amenities: None
Construction
Type & style
- Home type: SingleFamily
- Architectural style: Traditional
- Property subtype: Single Family Residence, Residential
Materials
- Brick 4 Sides
- Foundation: Block
- Roof: Composition
Condition
- Resale
- New construction: No
- Year built: 1981
Details
- Builder name: 10/23 Construction LLC
Utilities & green energy
- Electric: 220 Volts, 220 Volts in Garage
- Sewer: Public Sewer
- Water: Public
- Utilities for property: Cable Available, Electricity Available, Phone Available, Sewer Available, Water Available
Green energy
- Energy efficient items: None
- Energy generation: None
Community & neighborhood
Security
- Security features: Secured Garage/Parking, Security System Owned, Smoke Detector(s)
Community
- Community features: None
Location
- Region: Decatur
- Subdivision: Wilsons Crossing
HOA & financial
HOA
- Has HOA: No
Other
Other facts
- Body type: Other
- Ownership: Fee Simple
- Road surface type: Asphalt
Price history
| Date | Event | Price |
|---|---|---|
| 6/18/2024 | Sold | $460,000-4.2%$222/sqft |
Source: | ||
| 6/10/2024 | Pending sale | $480,000$232/sqft |
Source: | ||
| 5/16/2024 | Price change | $480,000-2%$232/sqft |
Source: | ||
| 4/17/2024 | Price change | $490,000-3.9%$237/sqft |
Source: | ||
| 4/12/2024 | Price change | $510,000-1%$247/sqft |
Source: | ||
Public tax history
| Year | Property taxes | Tax assessment |
|---|---|---|
| 2024 | $5,646 +17.3% | $199,640 +5% |
| 2023 | $4,814 +1.2% | $190,160 +17.2% |
| 2022 | $4,757 +10.2% | $162,240 +13.4% |
Find assessor info on the county website
Neighborhood: 30033
Nearby schools
GreatSchools rating
- 6/10Briarlake Elementary SchoolGrades: PK-5Distance: 0.4 mi
- 5/10Henderson Middle SchoolGrades: 6-8Distance: 2.5 mi
- 7/10Lakeside High SchoolGrades: 9-12Distance: 1.3 mi
Schools provided by the listing agent
- Elementary: Briarlake
- Middle: Henderson - Dekalb
- High: Lakeside - Dekalb
Source: FMLS GA. This data may not be complete. We recommend contacting the local school district to confirm school assignments for this home.
Get a cash offer in 3 minutes
Find out how much your home could sell for in as little as 3 minutes with a no-obligation cash offer.
Estimated market value
$463,100
Get a cash offer in 3 minutes
Find out how much your home could sell for in as little as 3 minutes with a no-obligation cash offer.
Estimated market value
$463,100
