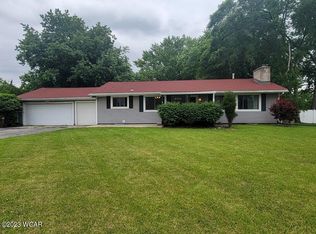Sold for $255,000
$255,000
1758 W Hume Rd, Lima, OH 45806
3beds
1,492sqft
Single Family Residence
Built in 1930
0.48 Acres Lot
$254,900 Zestimate®
$171/sqft
$1,862 Estimated rent
Home value
$254,900
$242,000 - $268,000
$1,862/mo
Zestimate® history
Loading...
Owner options
Explore your selling options
What's special
Beautifully updated open-concept ranch on a basement in the Shawnee School District! Kitchen is stocked with white cabinets, mosaic backsplash, granite countertops, a large pantry area, and a stainless steel appliance package that's included in the sale. Master suite features a full bathroom with dual rain shower heads, oversized tub, and a massive walk-in closet. The home has two more full bathrooms as well: one next to the two spare bedrooms and one just inside the garage beside the laundry room. 1 car attached garage is decked out in corrugated metal for a bright, bold look. Out back is a stamped patio area & fenced-in yard. Oh yeah, don't forget about the 28'x22' 2 car detached garage as well!
Zillow last checked: 8 hours ago
Listing updated: July 31, 2025 at 09:08am
Listed by:
Austin Scott 567-356-7610,
Austin Scott Realty
Bought with:
Chad Wright, 2009002377
Dye Real Estate & Land Company
Source: WCAR OH,MLS#: 306282
Facts & features
Interior
Bedrooms & bathrooms
- Bedrooms: 3
- Bathrooms: 3
- Full bathrooms: 3
Bedroom 1
- Level: First
- Area: 165 Square Feet
- Dimensions: 15 x 11
Bedroom 2
- Level: First
- Area: 143 Square Feet
- Dimensions: 13 x 11
Bedroom 3
- Level: First
- Area: 117 Square Feet
- Dimensions: 13 x 9
Kitchen
- Level: First
- Area: 300 Square Feet
- Dimensions: 20 x 15
Laundry
- Level: First
- Area: 56 Square Feet
- Dimensions: 8 x 7
Living room
- Level: First
- Area: 306 Square Feet
- Dimensions: 17 x 18
Heating
- Forced Air, Natural Gas
Cooling
- Central Air
Appliances
- Included: Dishwasher, Dryer, Microwave, Oven, Refrigerator, Washer
Features
- Flooring: Carpet, Laminate, Vinyl
- Basement: Block,Partial,Unfinished
- Has fireplace: No
Interior area
- Total structure area: 1,492
- Total interior livable area: 1,492 sqft
- Finished area below ground: 0
Property
Parking
- Total spaces: 3
- Parking features: Attached, Detached
- Attached garage spaces: 3
Features
- Levels: One
- Patio & porch: Patio
- Fencing: Fenced
Lot
- Size: 0.48 Acres
- Dimensions: 100 x 210
Details
- Parcel number: 46260802013.000
- Zoning description: Residential
Construction
Type & style
- Home type: SingleFamily
- Architectural style: Ranch
- Property subtype: Single Family Residence
Materials
- Vinyl Siding
- Foundation: Block, See Remarks
Condition
- Updated/Remodeled
- Year built: 1930
Utilities & green energy
- Sewer: Public Sewer
- Water: Public
Community & neighborhood
Location
- Region: Lima
Other
Other facts
- Listing terms: Cash,Conventional,FHA,VA Loan
Price history
| Date | Event | Price |
|---|---|---|
| 7/30/2025 | Sold | $255,000-5.6%$171/sqft |
Source: | ||
| 7/7/2025 | Pending sale | $270,000$181/sqft |
Source: | ||
| 7/7/2025 | Contingent | $270,000$181/sqft |
Source: | ||
| 6/20/2025 | Listed for sale | $270,000$181/sqft |
Source: | ||
| 6/10/2025 | Pending sale | $270,000$181/sqft |
Source: | ||
Public tax history
| Year | Property taxes | Tax assessment |
|---|---|---|
| 2024 | $4,520 +14.7% | $92,750 +30% |
| 2023 | $3,941 +178.2% | $71,330 +183.8% |
| 2022 | $1,417 -20.1% | $25,130 |
Find assessor info on the county website
Neighborhood: 45806
Nearby schools
GreatSchools rating
- NAElmwood Elementary SchoolGrades: PK-2Distance: 1.2 mi
- 6/10Shawnee Middle SchoolGrades: 4-8Distance: 2.5 mi
- 6/10Shawnee High SchoolGrades: 9-12Distance: 2.5 mi

Get pre-qualified for a loan
At Zillow Home Loans, we can pre-qualify you in as little as 5 minutes with no impact to your credit score.An equal housing lender. NMLS #10287.
