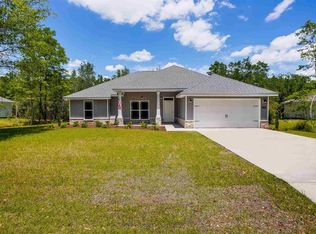Sold for $360,483
$360,483
1758 Tate Rd, Cantonment, FL 32533
4beds
1,895sqft
Single Family Residence
Built in 2023
0.46 Acres Lot
$362,300 Zestimate®
$190/sqft
$2,075 Estimated rent
Home value
$362,300
$344,000 - $380,000
$2,075/mo
Zestimate® history
Loading...
Owner options
Explore your selling options
What's special
Under Construction - Our beautiful Mcghee plan is coming soon to Cantonment. Step into the front door and you will find a large open living space with high vaulted ceilings. The kitchen features granite countertops with undermount sink, shaker style cabinets, island, walk-in pantry, an appliance package which includes stainless steel Range, Microwave and Dishwasher. Just beyond the kitchen you will find a breakfast/dining space with 2 large picture windows that leads out onto the back covered porch. The master bedroom features a trey ceiling with ceiling fan and door which leads onto the back covered porch. Step into the master bath to find double vanity with granite countertops, large walk in closet, garden tub and separate fiberglass shower with glass door. This home also includes NEST Thermostat, 50-gallon electric hot water heater, LED lighting throughout, Taexx Pest Control, security system, hurricane fabric shield window protection, and much more. Photos are of already complete home of same floor plan , color and finishes will vary. Estimated completion August 2023.
Zillow last checked: 8 hours ago
Listing updated: July 24, 2023 at 04:16pm
Listed by:
Kelly Verret 251-979-0154,
Flynn Built Realty
Bought with:
Kelly Verret
Flynn Built Realty
Source: PAR,MLS#: 621645
Facts & features
Interior
Bedrooms & bathrooms
- Bedrooms: 4
- Bathrooms: 2
- Full bathrooms: 2
Primary bedroom
- Level: First
- Area: 210
- Dimensions: 15 x 14
Bedroom
- Level: First
- Area: 120
- Dimensions: 10 x 12
Bedroom 1
- Level: First
- Area: 120
- Dimensions: 10 x 12
Bedroom 2
- Level: First
- Area: 120
- Dimensions: 10 x 12
Dining room
- Level: First
- Area: 143
- Dimensions: 13 x 11
Kitchen
- Level: First
- Area: 225
- Dimensions: 15 x 15
Living room
- Level: First
- Area: 266
- Dimensions: 14 x 19
Heating
- Central
Cooling
- Central Air, Ceiling Fan(s)
Appliances
- Included: Electric Water Heater, Built In Microwave, Dishwasher, Disposal
- Laundry: Inside, W/D Hookups
Features
- Bar, Ceiling Fan(s), High Ceilings, Walk-In Closet(s), Smart Thermostat
- Flooring: Tile, Carpet
- Windows: Double Pane Windows
- Has basement: No
Interior area
- Total structure area: 1,895
- Total interior livable area: 1,895 sqft
Property
Parking
- Total spaces: 2
- Parking features: 2 Car Garage, Garage Door Opener
- Garage spaces: 2
Features
- Levels: One
- Stories: 1
- Patio & porch: Covered, Porch
- Pool features: None
Lot
- Size: 0.46 Acres
- Features: Central Access
Details
- Parcel number: 271n310101000000
- Zoning description: Res Single
Construction
Type & style
- Home type: SingleFamily
- Architectural style: Craftsman
- Property subtype: Single Family Residence
Materials
- Frame
- Foundation: Slab
- Roof: Shingle,Hip
Condition
- Under Construction
- New construction: Yes
- Year built: 2023
Details
- Warranty included: Yes
Utilities & green energy
- Electric: Circuit Breakers
- Sewer: Grinder Pump, Public Sewer
- Water: Public
Green energy
- Energy efficient items: Heat Pump, Insulated Walls
Community & neighborhood
Security
- Security features: Security System, Smoke Detector(s)
Location
- Region: Cantonment
- Subdivision: None
HOA & financial
HOA
- Has HOA: No
Other
Other facts
- Road surface type: Paved
Price history
| Date | Event | Price |
|---|---|---|
| 6/18/2025 | Listing removed | $389,500$206/sqft |
Source: | ||
| 6/1/2025 | Price change | $389,500-2%$206/sqft |
Source: | ||
| 5/21/2025 | Listed for sale | $397,500+10.3%$210/sqft |
Source: | ||
| 7/24/2023 | Sold | $360,483+4.6%$190/sqft |
Source: | ||
| 3/14/2023 | Pending sale | $344,475$182/sqft |
Source: | ||
Public tax history
| Year | Property taxes | Tax assessment |
|---|---|---|
| 2024 | $125 -62% | $271,624 +1043.7% |
| 2023 | $330 -0.9% | $23,750 |
| 2022 | $333 -2% | $23,750 +1.2% |
Find assessor info on the county website
Neighborhood: 32533
Nearby schools
GreatSchools rating
- 9/10Pine Meadow Elementary SchoolGrades: PK-5Distance: 2.4 mi
- 5/10Ransom Middle SchoolGrades: 6-8Distance: 2.6 mi
- 5/10J. M. Tate Senior High SchoolGrades: 9-12Distance: 0 mi
Schools provided by the listing agent
- Elementary: Pine Meadow
- Middle: RANSOM
- High: Tate
Source: PAR. This data may not be complete. We recommend contacting the local school district to confirm school assignments for this home.
Get pre-qualified for a loan
At Zillow Home Loans, we can pre-qualify you in as little as 5 minutes with no impact to your credit score.An equal housing lender. NMLS #10287.
Sell with ease on Zillow
Get a Zillow Showcase℠ listing at no additional cost and you could sell for —faster.
$362,300
2% more+$7,246
With Zillow Showcase(estimated)$369,546
