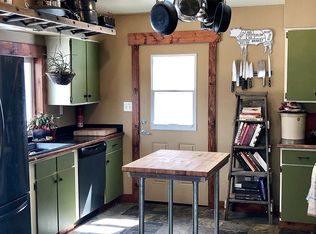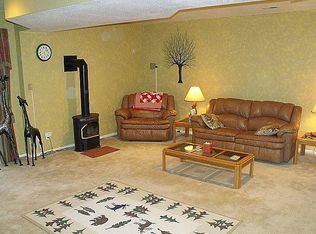"Fully Furnished, Charming 3-Bed, 3.5 Bath Retreat Evergreen's Scenic Sinton Road!" This charming FULLY FURNISHED 3-bedroom, 3.5-bathroom home offers a perfect blend of rustic charm and modern convenience, inviting you to experience mountain living at its finest. As you step inside, be welcomed by a warm and inviting atmosphere, where spacious rooms and thoughtful design create a seamless flow throughout. Large windows frame breathtaking views of the surrounding natural landscape, filling the home with abundant natural light. The well-appointed kitchen is ideal for culinary adventures, while the open living areas provide ample space for relaxation and entertaining. Each of the three bedrooms promises restful nights and are complemented by two full bathrooms that boast both style and functionality. Outdoor enthusiasts will appreciate the proximity to hiking trails and abundant recreational opportunities in the area. Revel in the tranquility of the lush surroundings, perfect for morning coffee or evening gatherings on a private patio. HOME COMES FULLY FURNISHED. This one is available October 20, 2025.
This property is off market, which means it's not currently listed for sale or rent on Zillow. This may be different from what's available on other websites or public sources.

