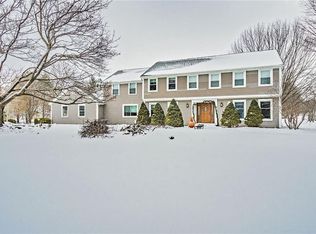Live the dream! This 2700 SF custom built home is perfectly situated on 10 manicured acres with 467 feet of road frontage. The home sits back off the road, surrounded by mature trees. The expansive deck gives you scenic views to the forever wild panoramic vistas of East Penfield, or enjoy it from the built in hot tub. The patio is an entertainers dream finished with blue stone, wood burning fireplace AND your own wood pizza oven. The interior is accented with hand hewn barn beams, antique leaded glass doors and hardwoods. The kitchen has custom cabinets, granite counters, stainless appliances and a bar/sitting area also with custom cabinets and copper counter tops. The primary suite has 2 enormous walk in closets and beautifully updated ensuite. This property is ideal for horses but could easily be reconfigured to suit your needs. A 5 stall Morton horse barn is steps from the main house and includes a custom built tack room and a space for hay. 2 large paddocks , 3 acre pasture, 100x80 fenced sand riding ring and access to riding trails. The out building is 32x64 with 16' ceilings. Half is finished into a dream shop, 2- 12' doors and insulated/heated. More info attached and videos
This property is off market, which means it's not currently listed for sale or rent on Zillow. This may be different from what's available on other websites or public sources.
