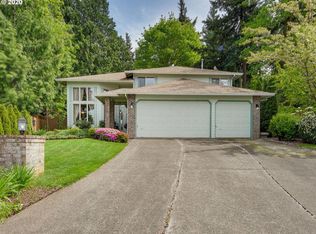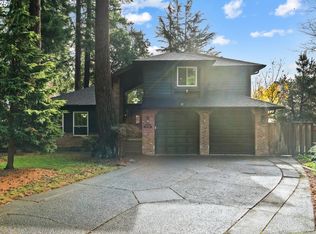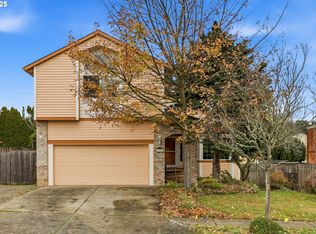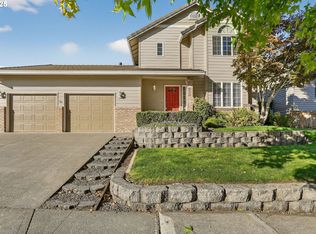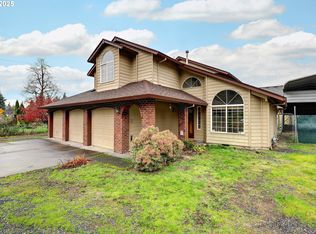This well-maintained 2-story traditional style home offers 4 bedrooms and 2.5 bathrooms. All bedrooms are situated on the upper level, including a spacious primary suite featuring dual closets—one walk-in—and a private bathroom with a step-in shower. The main level boasts a living room and a separate family room complete with a cozy gas fireplace. The expansive kitchen is equipped with stainless steel appliances, granite countertops, ample cabinetry, and a bright breakfast nook. A formal dining room with an arched doorway adds character to the home. Outdoor living is a delight with a large covered back deck overlooking the fully fenced backyard, which includes a 6-foot privacy fence, a tranquil water feature, and a garden shed. The attached 2-car garage offers loft storage and a recently epoxied floor. Situated in the well-established Baltz Woods neighborhood, this home provides easy access to local parks, schools, shopping, and major routes.
Active
Price cut: $5K (11/3)
$544,900
1758 NW 18th Ct, Gresham, OR 97030
4beds
2,148sqft
Est.:
Residential, Single Family Residence
Built in 1992
6,969.6 Square Feet Lot
$-- Zestimate®
$254/sqft
$-- HOA
What's special
Cozy gas fireplaceFully fenced backyardTranquil water featureDual closetsFormal dining roomLarge covered back deckSpacious primary suite
- 246 days |
- 639 |
- 37 |
Likely to sell faster than
Zillow last checked: 8 hours ago
Listing updated: December 11, 2025 at 04:25pm
Listed by:
Lucas Walters lwgroup@kw.com,
Keller Williams Premier Partners
Source: RMLS (OR),MLS#: 690595947
Tour with a local agent
Facts & features
Interior
Bedrooms & bathrooms
- Bedrooms: 4
- Bathrooms: 3
- Full bathrooms: 2
- Partial bathrooms: 1
- Main level bathrooms: 1
Rooms
- Room types: Bedroom 4, Laundry, Bedroom 2, Bedroom 3, Dining Room, Family Room, Kitchen, Living Room, Primary Bedroom
Primary bedroom
- Features: Closet, Suite, Vaulted Ceiling, Walkin Closet, Wallto Wall Carpet
- Level: Upper
Bedroom 2
- Features: Closet Organizer, Wallto Wall Carpet
- Level: Upper
Bedroom 3
- Features: Closet Organizer, Wallto Wall Carpet
- Level: Upper
Bedroom 4
- Features: Closet, Wallto Wall Carpet
- Level: Upper
Dining room
- Features: Formal, Laminate Flooring
- Level: Main
Family room
- Features: Fireplace, Laminate Flooring
- Level: Main
Kitchen
- Features: Builtin Refrigerator, Dishwasher, Eating Area, Microwave, Builtin Oven, Double Sinks, Granite, Laminate Flooring, Plumbed For Ice Maker
- Level: Main
Living room
- Features: Laminate Flooring, Vaulted Ceiling
- Level: Main
Heating
- Forced Air, Fireplace(s)
Cooling
- Central Air
Appliances
- Included: Built In Oven, Built-In Refrigerator, Cooktop, Dishwasher, Down Draft, Microwave, Stainless Steel Appliance(s), Washer/Dryer, Plumbed For Ice Maker, Gas Water Heater
- Laundry: Laundry Room
Features
- Ceiling Fan(s), Granite, High Ceilings, Vaulted Ceiling(s), Closet, Built-in Features, Closet Organizer, Formal, Eat-in Kitchen, Double Vanity, Suite, Walk-In Closet(s)
- Flooring: Laminate, Wall to Wall Carpet
- Windows: Double Pane Windows, Vinyl Frames
- Number of fireplaces: 1
- Fireplace features: Gas
Interior area
- Total structure area: 2,148
- Total interior livable area: 2,148 sqft
Property
Parking
- Total spaces: 2
- Parking features: Driveway, On Street, Attached
- Attached garage spaces: 2
- Has uncovered spaces: Yes
Features
- Levels: Two
- Stories: 2
- Patio & porch: Covered Deck, Covered Patio
- Exterior features: Yard
- Fencing: Fenced
Lot
- Size: 6,969.6 Square Feet
- Features: Cul-De-Sac, Gentle Sloping, Level, SqFt 7000 to 9999
Details
- Additional structures: ToolShed
- Parcel number: R111504
- Zoning: LDR-5
Construction
Type & style
- Home type: SingleFamily
- Architectural style: Traditional
- Property subtype: Residential, Single Family Residence
Materials
- Brick, Cement Siding
- Roof: Composition
Condition
- Updated/Remodeled
- New construction: No
- Year built: 1992
Utilities & green energy
- Gas: Gas
- Sewer: Public Sewer
- Water: Public
Community & HOA
HOA
- Has HOA: No
Location
- Region: Gresham
Financial & listing details
- Price per square foot: $254/sqft
- Tax assessed value: $505,310
- Annual tax amount: $6,256
- Date on market: 4/10/2025
- Listing terms: Call Listing Agent,Cash,Conventional,FHA,VA Loan
- Road surface type: Paved
Estimated market value
Not available
Estimated sales range
Not available
Not available
Price history
Price history
| Date | Event | Price |
|---|---|---|
| 11/3/2025 | Price change | $544,900-0.9%$254/sqft |
Source: | ||
| 8/25/2025 | Price change | $549,900-1.8%$256/sqft |
Source: | ||
| 7/2/2025 | Price change | $559,900-1.8%$261/sqft |
Source: | ||
| 6/3/2025 | Price change | $569,900-5%$265/sqft |
Source: | ||
| 5/15/2025 | Price change | $599,900-4%$279/sqft |
Source: | ||
Public tax history
Public tax history
| Year | Property taxes | Tax assessment |
|---|---|---|
| 2025 | $6,535 +4.5% | $321,160 +3% |
| 2024 | $6,256 +9.8% | $311,810 +3% |
| 2023 | $5,700 +2.9% | $302,730 +3% |
Find assessor info on the county website
BuyAbility℠ payment
Est. payment
$3,250/mo
Principal & interest
$2628
Property taxes
$431
Home insurance
$191
Climate risks
Neighborhood: Northwest
Nearby schools
GreatSchools rating
- 3/10North Gresham Elementary SchoolGrades: K-5Distance: 0.6 mi
- 1/10Clear Creek Middle SchoolGrades: 6-8Distance: 1.1 mi
- 4/10Gresham High SchoolGrades: 9-12Distance: 1 mi
Schools provided by the listing agent
- Elementary: North Gresham
- Middle: Clear Creek
- High: Gresham
Source: RMLS (OR). This data may not be complete. We recommend contacting the local school district to confirm school assignments for this home.
- Loading
- Loading
