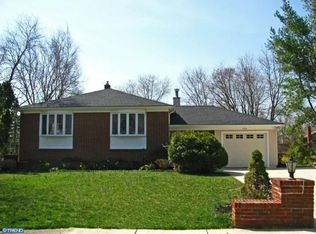This wonderful Salem model in desirable Woodcrest has been impeccably maintained by original owner since it was built. Completely remodeled and expanded Kitchen with island pantry built-in desk granite countertops SS 5-burner range two SS wall ovens & SS dishwasher... all by Thermador plus an LG SS Refrigerator. Adjacent breakfast room has skylights plus an Anderson bay window facing the lovely backyard. There is a matching wet bar between the Kitchen and Family Rm complete with a counter for bar stools making entertaining a dream. Access the rear deck from either the breakfast room or Family Rm which has a lovely fireplace and skylights. The Living Rm has been split in half by a short wall to create an office space with built-ins and sitting room (could be converted back to one large room). Main floor Laundry is off Kitchen with exterior access. Basement has been beautifully finished with recessed lighting and includes a separate storage area and work space. Upstairs the Master Suite has two closets (one walk-in) an updated en suite bath with whirlpool tub and separate shower with steam option. Three additional bedrooms all with ample closet space complete the second floor. All the windows in this home have been replaced with energy-efficient windows and the roof and systems have all been updated in the last few years. Yes there's wallpaper but only one layer which could easily be removed. There are hardwood floors under any remaining carpet including stairs. Bret Harte elementary school too! This is a terrific home that doesn't come around often. With just a few cosmetic tweeks here and there this could be your dream home.
This property is off market, which means it's not currently listed for sale or rent on Zillow. This may be different from what's available on other websites or public sources.

