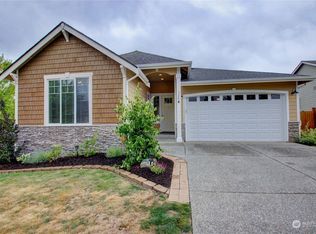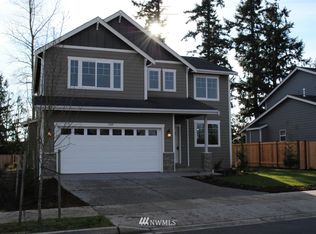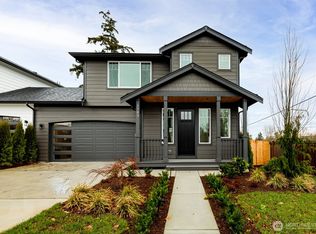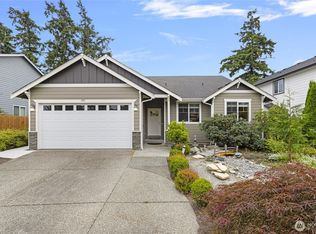Sold
Listed by:
Marene Lemm,
Windermere Real Estate/East
Bought with: Semanko Realty Group, LLC
$576,000
1758 Hillcrest Loop, Mount Vernon, WA 98274
3beds
1,647sqft
Single Family Residence
Built in 2014
6,294.42 Square Feet Lot
$603,900 Zestimate®
$350/sqft
$2,697 Estimated rent
Home value
$603,900
$574,000 - $634,000
$2,697/mo
Zestimate® history
Loading...
Owner options
Explore your selling options
What's special
OFFER RECEIVED! Review date moved to 4/13 10am. Turn key single story home in a great location! Open concept with high ceiling, big windows & gas fireplace. Featuring customized entertainment kitchen with quartz counter tops, SS appliances, tile backsplash & huge island with seating. Additional cabinetry & countertop extends into the dining room with built in wine fridge. The sliding glass door leads to the private patio & fully fenced backyard and garden. Primary bedroom features 5 piece bath with double sink. Enjoy fresh paint & newer carpet throughout. At just 9 years old, this 3 bed, 2 bath home is practically new! Lovely neighborhood close to amenities, walking trails, & I-5.
Zillow last checked: 8 hours ago
Listing updated: June 06, 2023 at 03:35pm
Offers reviewed: May 13
Listed by:
Marene Lemm,
Windermere Real Estate/East
Bought with:
Machelle Osborne, 93097
Semanko Realty Group, LLC
Source: NWMLS,MLS#: 2061658
Facts & features
Interior
Bedrooms & bathrooms
- Bedrooms: 3
- Bathrooms: 2
- Full bathrooms: 2
- Main level bedrooms: 3
Primary bedroom
- Level: Main
Bedroom
- Level: Main
Bedroom
- Level: Main
Bathroom full
- Level: Main
Bathroom full
- Level: Main
Dining room
- Level: Main
Entry hall
- Level: Main
Family room
- Level: Main
Kitchen with eating space
- Level: Main
Heating
- Forced Air
Cooling
- None
Appliances
- Included: Dishwasher_, Dryer, GarbageDisposal_, Microwave_, Refrigerator_, StoveRange_, Washer, Dishwasher, Garbage Disposal, Microwave, Refrigerator, StoveRange
Features
- Bath Off Primary, Ceiling Fan(s)
- Flooring: Ceramic Tile, Hardwood, Vinyl, Carpet
- Doors: French Doors
- Basement: None
- Number of fireplaces: 1
- Fireplace features: Gas, Main Level: 1, FirePlace
Interior area
- Total structure area: 1,647
- Total interior livable area: 1,647 sqft
Property
Parking
- Total spaces: 2
- Parking features: Driveway, Attached Garage
- Attached garage spaces: 2
Features
- Levels: One
- Stories: 1
- Entry location: Main
- Patio & porch: Ceramic Tile, Hardwood, Wall to Wall Carpet, Bath Off Primary, Ceiling Fan(s), French Doors, Security System, Vaulted Ceiling(s), Walk-In Closet(s), FirePlace
Lot
- Size: 6,294 sqft
- Features: Corner Lot, Curbs, Paved, Sidewalk, Deck, Fenced-Fully, Gas Available, Patio
Details
- Parcel number: P131463
- Special conditions: Standard
Construction
Type & style
- Home type: SingleFamily
- Property subtype: Single Family Residence
Materials
- Cement Planked, Stone
- Foundation: Poured Concrete
- Roof: Composition
Condition
- Year built: 2014
Utilities & green energy
- Electric: Company: Puget Sound Energy
- Sewer: Sewer Connected, Company: City of Mount Vernon
- Water: Public, Company: Skagit PUD
Community & neighborhood
Security
- Security features: Security System
Community
- Community features: CCRs
Location
- Region: Mount Vernon
- Subdivision: Hillcrest Park
HOA & financial
HOA
- HOA fee: $150 annually
Other
Other facts
- Listing terms: Cash Out,Conventional,FHA,VA Loan
- Cumulative days on market: 721 days
Price history
| Date | Event | Price |
|---|---|---|
| 6/5/2023 | Sold | $576,000+2.9%$350/sqft |
Source: | ||
| 5/13/2023 | Pending sale | $560,000$340/sqft |
Source: | ||
| 5/10/2023 | Listed for sale | $560,000+33.3%$340/sqft |
Source: | ||
| 9/13/2020 | Listing removed | $420,000$255/sqft |
Source: Keller Williams Realty Bellingham #1614837 | ||
| 9/2/2020 | Listed for sale | $420,000$255/sqft |
Source: Keller Williams Realty Bellingham #1614837 | ||
Public tax history
| Year | Property taxes | Tax assessment |
|---|---|---|
| 2024 | $5,691 +18.1% | $537,600 +14.1% |
| 2023 | $4,818 +0.8% | $471,100 +2.1% |
| 2022 | $4,782 | $461,500 +16.6% |
Find assessor info on the county website
Neighborhood: 98274
Nearby schools
GreatSchools rating
- 4/10Jefferson Elementary SchoolGrades: K-5Distance: 0.1 mi
- 3/10Mount Baker Middle SchoolGrades: 6-8Distance: 0.4 mi
- 4/10Mount Vernon High SchoolGrades: 9-12Distance: 1.1 mi

Get pre-qualified for a loan
At Zillow Home Loans, we can pre-qualify you in as little as 5 minutes with no impact to your credit score.An equal housing lender. NMLS #10287.



