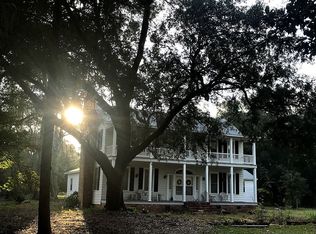Hatchaway House: A historic Aiken home originally built in the 1800's. As you enter through the gates you are welcomed by a traditional Southern home with double porches. The home is situated at the center of 30 acres. A view of the lawn to the right past ancient camellias & dogwoods is welcomed by a 1/4 acre pond with center fountain. Beyond the pond is a glimpse of the lower 4-acre paddock with Centaur fencing & hay barn/equipment building which can be easily accessed by Langdon Rd, which it borders. Continue on the drive and to the right of the home is a majestic grand historic oak, a detached 2-car garage with workshop, a four stall center aisle barn with wash stall & tack room, & 1/2 acre fenced paddock with run-in shed. Truly a beautiful property & horse ready! This historic home offers incredible heart of pine floors, gracious rooms & foyers, and just amazing potential to update or enjoy in its present stately manner. HVAC system for lower level replaced 10-19. Kitchen countertops have been replaced (no more orange!) and the upstairs bathroom has been renovated. Brand new John Deere tractor and equipment could convey.
This property is off market, which means it's not currently listed for sale or rent on Zillow. This may be different from what's available on other websites or public sources.
