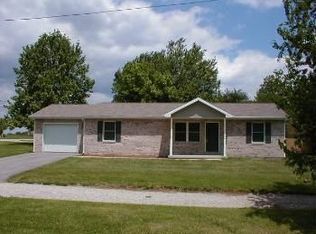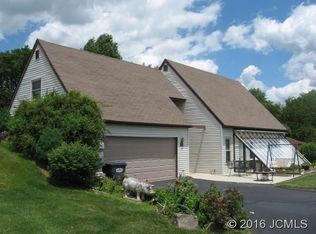3 bedroom, 2 full bath contemporary home with atrium ceilings and exposed beams. All bedrooms have large closets with lots of storage. Master bathroom totally remodeled. Huge master bedroom. Kitchen has lots of solid oak cabinets, and includes all new stainless appliances. Over-sized two car attached garage, rear deck, and a 12 x 16 1.5 storage barn. New carpet and padding installed in 2017; heat pump and central air installed 2016; water heater installed 2015; replacement windows throughout. Owner installing new ceiling fan in living room. Back roof 5 years old. Shown by appointment.
This property is off market, which means it's not currently listed for sale or rent on Zillow. This may be different from what's available on other websites or public sources.

