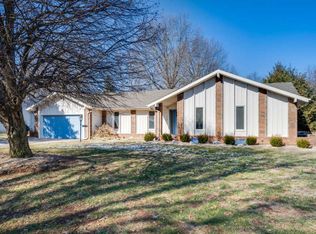Welcome to Ravenwood! This gorgeous home has been meticulously maintained and is ready for its new owners. You can't beat this location, condition, or price in this neighborhood. With three bedrooms, two bathrooms, and extremely tasteful updates, this home shines! On your visit, you'll love the mature landscaping and trees of the neighborhood (you'll also love the neighborhood pool!). As you pull up, it's clear that this home brings the classic Ravenwood charm along with one of the most convenient locations in Southeast Springfield. Upon entering, the beautiful new flooring carries you into the living and formal dining areas. You'll love the gorgeous fireplace with built-in shelving! Wow! Additionally, the floor plan brings the kitchen, living, and formal dining together in a comfortable mix that's perfect for entertaining. On your visit, make sure to see the the master with en-suite--you'll love the beautiful walk-in shower and the huge walk-in closet. Don't miss the wonderful back yard! You'll fall in love with the deck, gazebo, and full privacy-fenced yard. This house is ready for you! Schedule your private showing today.
This property is off market, which means it's not currently listed for sale or rent on Zillow. This may be different from what's available on other websites or public sources.
