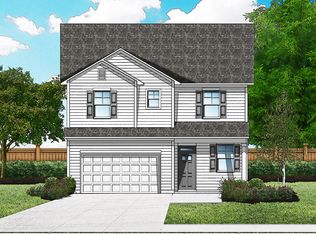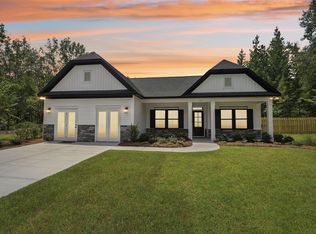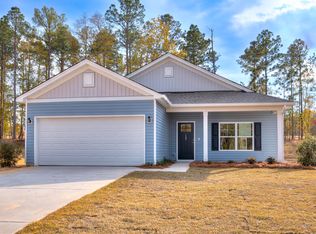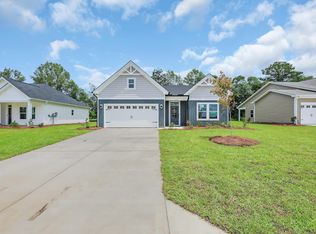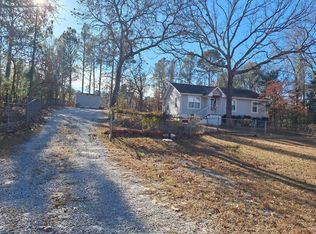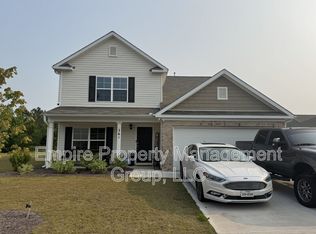Brand New Home on 1.33 Acres – Your Country Retreat Awaits!Looking for new construction with space to breathe and room to grow? This beautiful one-story home sits on a sprawling 1.33-acre lot in the peaceful countryside—just close enough to Fort Jackson, Shaw AFB, and I-20 for an easy commute, but far enough to enjoy the quiet life. Step inside to a bright, open floor plan featuring white shaker cabinets, quartz countertops, stainless steel appliances, and plenty of natural light. The inviting front porch is perfect for morning coffee, relaxing evenings, or catching up with neighbors.The spacious primary suite includes a spacios bathroom and a huge walk-in closet—plenty of room to stretch out and settle in.And here's the best part—this home is READY NOW and qualifies for USDA financing! Ask about other available lots and floor plans if you're looking for something a little different.Your dream of country living starts here—schedule your tour today! Up to $7,500 for buyer to apply to their costs or drop the rate down with preferred lender and closing attorney, ask about it! Disclaimer: CMLS has not reviewed and, therefore, does not endorse vendors who may appear in listings.
New construction
$285,000
1758 Baughman Rd, Lugoff, SC 29078
3beds
1,480sqft
Est.:
Single Family Residence
Built in 2024
1.33 Acres Lot
$-- Zestimate®
$193/sqft
$-- HOA
What's special
Inviting front porchStainless steel appliancesWhite shaker cabinetsBright open floor planQuartz countertopsSpacious primary suitePlenty of natural light
- 174 days |
- 463 |
- 21 |
Zillow last checked: 8 hours ago
Listing updated: November 02, 2025 at 09:00am
Listed by:
Celia Means,
Real Broker LLC
Source: Consolidated MLS,MLS#: 615809
Tour with a local agent
Facts & features
Interior
Bedrooms & bathrooms
- Bedrooms: 3
- Bathrooms: 2
- Full bathrooms: 2
- Main level bathrooms: 2
Primary bedroom
- Features: Double Vanity, Bath-Private, Walk-In Closet(s), Tub-Shower, High Ceilings, Ceiling Fan(s)
- Level: Main
Bedroom 2
- Features: Bath-Shared, Tub-Shower, Ceiling Fan(s), Closet-Private
- Level: Main
Bedroom 3
- Features: Bath-Shared, Tub-Shower, Ceiling Fan(s), Closet-Private
- Level: Main
Kitchen
- Features: Eat-in Kitchen, Pantry, Cabinets-Painted, Recessed Lighting, Countertops-Marble
- Level: Main
Living room
- Features: Ceilings-High (over 9 Ft), Recessed Lights
- Level: Main
Heating
- Electric, Split System
Cooling
- Split System
Appliances
- Included: Free-Standing Range, Self Clean, Smooth Surface, Dishwasher, Electric Water Heater, Microwave Above Stove
- Laundry: Laundry Closet, Electric, Heated Space, Main Level
Features
- Ceiling Fan(s)
- Flooring: Luxury Vinyl
- Basement: Crawl Space
- Attic: Pull Down Stairs
- Has fireplace: No
Interior area
- Total structure area: 1,480
- Total interior livable area: 1,480 sqft
Property
Parking
- Total spaces: 2
- Parking features: Garage - Attached
- Attached garage spaces: 1
Features
- Stories: 1
Lot
- Size: 1.33 Acres
Details
- Parcel number: 3860000049S74
Construction
Type & style
- Home type: SingleFamily
- Architectural style: Ranch
- Property subtype: Single Family Residence
Materials
- Vinyl
Condition
- New Construction
- New construction: Yes
- Year built: 2024
Details
- Warranty included: Yes
Utilities & green energy
- Sewer: Septic Tank
- Water: Well
- Utilities for property: Electricity Connected
Community & HOA
Community
- Security: Smoke Detector(s)
- Subdivision: NONE
HOA
- Has HOA: No
Location
- Region: Lugoff
Financial & listing details
- Price per square foot: $193/sqft
- Date on market: 8/21/2025
- Listing agreement: Exclusive Right To Sell
- Road surface type: Dirt
Estimated market value
Not available
Estimated sales range
Not available
Not available
Price history
Price history
| Date | Event | Price |
|---|---|---|
| 10/7/2025 | Price change | $285,000-1.7%$193/sqft |
Source: | ||
| 8/21/2025 | Listed for sale | $290,000$196/sqft |
Source: | ||
| 8/8/2025 | Listing removed | $290,000$196/sqft |
Source: | ||
| 12/16/2024 | Listed for sale | $290,000$196/sqft |
Source: | ||
Public tax history
Public tax history
Tax history is unavailable.BuyAbility℠ payment
Est. payment
$1,584/mo
Principal & interest
$1360
Property taxes
$124
Home insurance
$100
Climate risks
Neighborhood: 29078
Nearby schools
GreatSchools rating
- 3/10Doby's Mill Elementary SchoolGrades: PK-5Distance: 4.9 mi
- 4/10Leslie M. Stover Middle SchoolGrades: 6-8Distance: 8.1 mi
- 5/10Lugoff-Elgin High SchoolGrades: 9-12Distance: 9.7 mi
Schools provided by the listing agent
- Elementary: Dobys Mill
- Middle: Leslie M Stover
- High: Lugoff-Elgin
- District: Kershaw County
Source: Consolidated MLS. This data may not be complete. We recommend contacting the local school district to confirm school assignments for this home.
- Loading
- Loading
