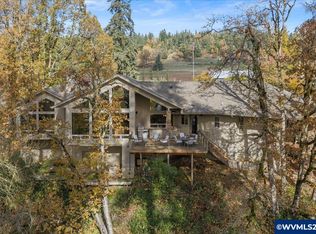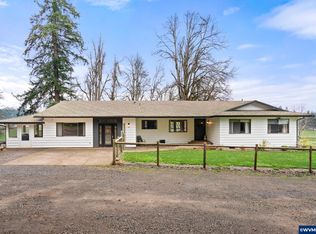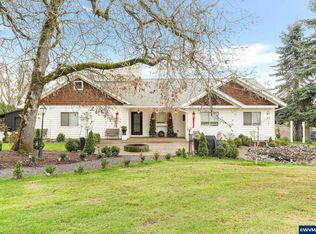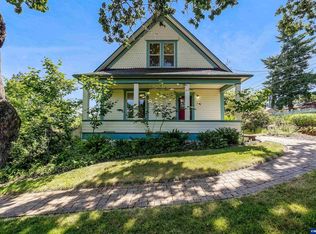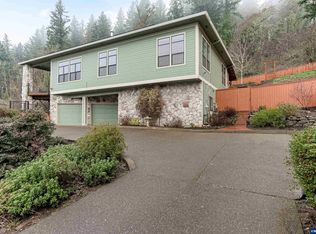Don’t miss this rare opportunity to own a well-built home with direct creek access with the home being perfectly positioned along the Abiqua Creek Bank. This 1,920 sq ft, 3 bed / 4 bath residence is solidly constructed and appointed with granite countertops, hardwood floors, and a cozy wood stove—one of three efficient heat sources. Large windows flood the home with natural light and frame breathtaking views of the creek. Step outside to your private stairway leading to a peaceful, park-like setting.,
Pending
Listed by:
DONNA PARADIS 503-851-0998,
Harcourts Silverton
$749,000
17576 Abiqua Rd NE, Silverton, OR 97381
3beds
1,920sqft
Est.:
Single Family Residence
Built in 1995
1.04 Acres Lot
$721,300 Zestimate®
$390/sqft
$-- HOA
What's special
Newly refreshed landscapingDirect creek accessFresh exterior paintDual walk-in closetsHardwood floorsCozy wood stoveThree pantries
- 176 days |
- 552 |
- 11 |
Likely to sell faster than
Zillow last checked: 8 hours ago
Listing updated: January 17, 2026 at 12:39pm
Listed by:
DONNA PARADIS 503-851-0998,
Harcourts Silverton
Source: WVMLS,MLS#: 832444
Facts & features
Interior
Bedrooms & bathrooms
- Bedrooms: 3
- Bathrooms: 4
- Full bathrooms: 3
- 1/2 bathrooms: 1
Primary bedroom
- Level: Main
Bedroom 2
- Level: Main
Bedroom 3
- Level: Main
Bedroom 4
- Level: Main
Dining room
- Features: Area (Combination)
- Level: Main
Kitchen
- Level: Main
Living room
- Level: Main
Heating
- Electric, Propane, Ductless/Mini-Split
Cooling
- Window Unit(s)
Appliances
- Included: Dishwasher, Disposal, Electric Range, Range Included, Electric Water Heater
- Laundry: Main Level
Features
- Walk-in Pantry, High Speed Internet
- Flooring: Carpet, Wood, Tile
- Has fireplace: Yes
- Fireplace features: Living Room, Other Room, Wood Burning, Propane
Interior area
- Total structure area: 1,920
- Total interior livable area: 1,920 sqft
Property
Parking
- Total spaces: 2
- Parking features: Attached
- Attached garage spaces: 2
Features
- Levels: One
- Stories: 1
- Patio & porch: Covered Patio, Patio
- Exterior features: Grey
- Has water view: Yes
- On waterfront: Yes
- Waterfront features: Waterfront
Lot
- Size: 1.04 Acres
- Features: Irregular Lot, Landscaped
Details
- Additional structures: RV/Boat Storage
- Parcel number: 546565
- Zoning: RE
Construction
Type & style
- Home type: SingleFamily
- Property subtype: Single Family Residence
Materials
- Fiber Cement, Lap Siding
- Foundation: Continuous
- Roof: Composition
Condition
- New construction: No
- Year built: 1995
Utilities & green energy
- Electric: 1/Main
- Sewer: Septic Tank
- Water: Well
Community & HOA
Community
- Subdivision: Creekview Estates
HOA
- Has HOA: No
Location
- Region: Silverton
Financial & listing details
- Price per square foot: $390/sqft
- Tax assessed value: $732,610
- Annual tax amount: $4,857
- Price range: $749K - $749K
- Date on market: 8/16/2025
- Listing agreement: Exclusive Right To Sell
- Listing terms: VA Loan,Cash,FHA,Conventional
- Inclusions: Appliances
Estimated market value
$721,300
$685,000 - $757,000
$3,012/mo
Price history
Price history
| Date | Event | Price |
|---|---|---|
| 1/17/2026 | Pending sale | $749,000$390/sqft |
Source: | ||
| 10/8/2025 | Price change | $749,000-6.3%$390/sqft |
Source: | ||
| 8/16/2025 | Listed for sale | $799,000$416/sqft |
Source: | ||
| 6/2/2025 | Listing removed | $799,000$416/sqft |
Source: | ||
| 3/28/2025 | Price change | $799,000-3.2%$416/sqft |
Source: | ||
Public tax history
Public tax history
| Year | Property taxes | Tax assessment |
|---|---|---|
| 2025 | $4,994 +2.8% | $395,440 +3% |
| 2024 | $4,857 +2.6% | $383,930 +6.1% |
| 2023 | $4,734 +2.4% | $361,900 |
Find assessor info on the county website
BuyAbility℠ payment
Est. payment
$4,337/mo
Principal & interest
$3569
Property taxes
$506
Home insurance
$262
Climate risks
Neighborhood: 97381
Nearby schools
GreatSchools rating
- 3/10Scotts Mills Elementary SchoolGrades: K-8Distance: 2.2 mi
- 5/10Silverton High SchoolGrades: 9-12Distance: 4.6 mi
Schools provided by the listing agent
- Elementary: Scotts Mills
- Middle: Scotts Mills
- High: Silverton
Source: WVMLS. This data may not be complete. We recommend contacting the local school district to confirm school assignments for this home.
- Loading
