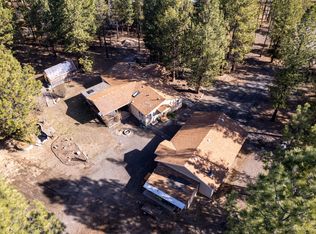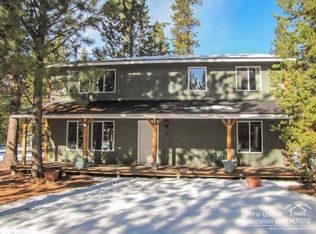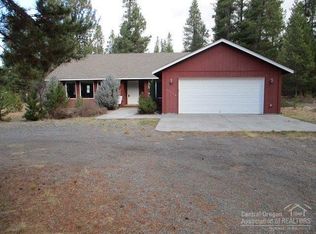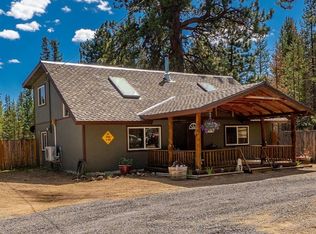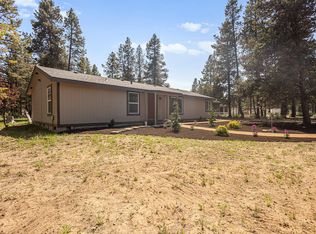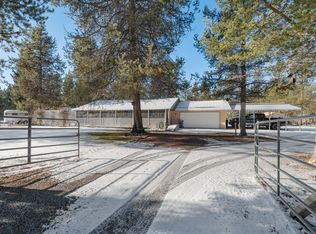Beautifully maintained property set on a fully fenced corner lot, complete with double entry gates, electric access, mature trees, and a paved circular drive. This home is ideal for anyone needing space to work, store, or create, offering two incredible shops! The 44X36 insulated shop includes concrete floors, a parts room, and a large work area, while the 24X36 shop provides loft storage and a covered lean-to carport, perfect for additional vehicles, storage, or hobbies. There's also plenty of RV parking with full hookups.
Inside, you'll find vaulted ceilings, updated laminate plank flooring, both a living and family room, and a light-filled kitchen featuring a skylight, pantry, and newer stainless appliances. The primary suite is privately situated with a walk-in closet and ensuite bathroom featuring a step-in shower, skylight, and extra storage. Enjoy year-round comfort with forced air, heat pump, and a cozy wood stove.
Active
$549,000
17575 Sutter St, La Pine, OR 97739
3beds
2baths
1,512sqft
Est.:
Manufactured On Land, Manufactured Home
Built in 1998
1.27 Acres Lot
$539,800 Zestimate®
$363/sqft
$-- HOA
What's special
- 98 days |
- 149 |
- 17 |
Zillow last checked: 8 hours ago
Listing updated: October 30, 2025 at 04:48pm
Listed by:
Century 21 North Homes Realty 541-815-0906
Source: Oregon Datashare,MLS#: 220211408
Facts & features
Interior
Bedrooms & bathrooms
- Bedrooms: 3
- Bathrooms: 2
Heating
- Electric
Cooling
- Central Air
Appliances
- Included: Dishwasher, Microwave, Range, Refrigerator, Water Heater
Features
- Ceiling Fan(s), Double Vanity, Fiberglass Stall Shower, Laminate Counters, Linen Closet, Open Floorplan, Pantry, Primary Downstairs, Shower/Tub Combo, Vaulted Ceiling(s), Walk-In Closet(s)
- Flooring: Carpet, Laminate
- Basement: None
- Has fireplace: Yes
- Fireplace features: Living Room, Wood Burning
- Common walls with other units/homes: No Common Walls
Interior area
- Total structure area: 1,512
- Total interior livable area: 1,512 sqft
Property
Parking
- Total spaces: 2
- Parking features: Asphalt, Concrete, Detached, Driveway, Gated, RV Access/Parking
- Garage spaces: 2
- Has uncovered spaces: Yes
Features
- Levels: One
- Stories: 1
- Exterior features: Fire Pit, RV Hookup
- Has view: Yes
- View description: Neighborhood
Lot
- Size: 1.27 Acres
- Features: Garden
Details
- Additional structures: Corral(s), RV/Boat Storage, Second Garage, Workshop
- Parcel number: 149014
- Zoning description: RR10
- Special conditions: Standard
Construction
Type & style
- Home type: MobileManufactured
- Architectural style: Traditional
- Property subtype: Manufactured On Land, Manufactured Home
Materials
- Log
- Foundation: Block, Pillar/Post/Pier
- Roof: Metal
Condition
- New construction: No
- Year built: 1998
Utilities & green energy
- Sewer: Septic Tank, Standard Leach Field
- Water: Private, Well
Community & HOA
Community
- Security: Carbon Monoxide Detector(s), Smoke Detector(s)
- Subdivision: Newberry Estates
HOA
- Has HOA: No
Location
- Region: La Pine
Financial & listing details
- Price per square foot: $363/sqft
- Tax assessed value: $547,310
- Annual tax amount: $3,227
- Date on market: 10/30/2025
- Cumulative days on market: 467 days
- Listing terms: Cash,Conventional,FHA
- Road surface type: Gravel
- Body type: Double Wide
Estimated market value
$539,800
$513,000 - $567,000
$2,207/mo
Price history
Price history
| Date | Event | Price |
|---|---|---|
| 10/30/2025 | Listed for sale | $549,000$363/sqft |
Source: | ||
| 10/28/2025 | Listing removed | $549,000$363/sqft |
Source: | ||
| 10/9/2025 | Listed for sale | $549,000-0.2%$363/sqft |
Source: | ||
| 10/3/2025 | Listing removed | $549,900$364/sqft |
Source: | ||
| 9/18/2025 | Price change | $549,900-2.7%$364/sqft |
Source: | ||
Public tax history
Public tax history
| Year | Property taxes | Tax assessment |
|---|---|---|
| 2025 | $3,364 +4.2% | $188,250 +3% |
| 2024 | $3,228 +3.5% | $182,770 +6.1% |
| 2023 | $3,119 +8.7% | $172,290 |
Find assessor info on the county website
BuyAbility℠ payment
Est. payment
$3,054/mo
Principal & interest
$2601
Property taxes
$261
Home insurance
$192
Climate risks
Neighborhood: 97739
Nearby schools
GreatSchools rating
- 1/10Rosland Elementary SchoolGrades: K-5Distance: 2 mi
- 2/10Lapine Middle SchoolGrades: 6-8Distance: 3.8 mi
- 2/10Lapine Senior High SchoolGrades: 9-12Distance: 3.6 mi
Schools provided by the listing agent
- Elementary: Rosland Elem
- Middle: LaPine Middle
- High: LaPine Sr High
Source: Oregon Datashare. This data may not be complete. We recommend contacting the local school district to confirm school assignments for this home.
- Loading
