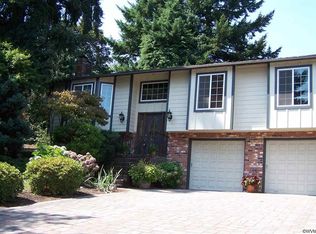Sold
$480,000
17573 Cason Rd, Gladstone, OR 97027
3beds
2,099sqft
Residential, Single Family Residence
Built in 1978
0.31 Acres Lot
$577,000 Zestimate®
$229/sqft
$2,881 Estimated rent
Home value
$577,000
$525,000 - $629,000
$2,881/mo
Zestimate® history
Loading...
Owner options
Explore your selling options
What's special
The property offers a huge .31 acres of land presenting plenty of land to envision an oasis of decking and landscaping, plus there is plenty of off street parking. The home offers a contemporary tri-level living spaces thoughtfully separating the formal sunken living room and elevated dining areas away from the casual lower level family room. The upper level consists of two guest/children's rooms and the primary with an en-suite bath. The lower level also offers a laundry room and a half bath plus it leads to a bonus room which has boundless options...arts and crafts room, sewing room, gym, "he shed" or "she shed" and more.Gas furnace is 90% efficient and the hot water heater is gas as well, both installed in 2022. Great location for ease of commuting as the home is incredibly close to the I-205, Highway 99 and the I-5.
Zillow last checked: 8 hours ago
Listing updated: February 24, 2024 at 02:30am
Listed by:
Ernest Cooper ernest@cooperrealtyllc.net,
Cooper Realty LLC
Bought with:
Maria Ramos, 201217818
Oregon First
Source: RMLS (OR),MLS#: 23261544
Facts & features
Interior
Bedrooms & bathrooms
- Bedrooms: 3
- Bathrooms: 3
- Full bathrooms: 2
- Partial bathrooms: 1
- Main level bathrooms: 2
Primary bedroom
- Features: Bathroom, Ceiling Fan, Closet, Suite, Wallto Wall Carpet
- Level: Upper
- Area: 221
- Dimensions: 17 x 13
Bedroom 2
- Features: Closet, Wallto Wall Carpet
- Level: Upper
- Area: 120
- Dimensions: 12 x 10
Bedroom 3
- Features: Closet, Wallto Wall Carpet
- Level: Upper
- Area: 100
- Dimensions: 10 x 10
Dining room
- Features: Formal, Living Room Dining Room Combo, Wallto Wall Carpet
- Level: Main
- Area: 130
- Dimensions: 13 x 10
Family room
- Features: Sliding Doors, Wallto Wall Carpet
- Level: Lower
- Area: 208
- Dimensions: 16 x 13
Kitchen
- Features: Dishwasher, Eat Bar, Eating Area, Microwave, Pantry, Free Standing Range, Vinyl Floor
- Level: Main
- Area: 208
- Width: 13
Living room
- Features: Fireplace, Formal, Living Room Dining Room Combo, Sunken, Wallto Wall Carpet
- Level: Main
- Area: 315
- Dimensions: 21 x 15
Heating
- Forced Air, Forced Air 90, Fireplace(s)
Cooling
- None
Appliances
- Included: Built-In Range, Dishwasher, Disposal, Free-Standing Range, Microwave, Washer/Dryer, Gas Water Heater
- Laundry: Laundry Room
Features
- Ceiling Fan(s), Bathroom, Closet, Formal, Living Room Dining Room Combo, Eat Bar, Eat-in Kitchen, Pantry, Sunken, Suite
- Flooring: Vinyl, Wall to Wall Carpet
- Doors: Sliding Doors
- Windows: Double Pane Windows
- Basement: Crawl Space
- Number of fireplaces: 1
- Fireplace features: Gas
Interior area
- Total structure area: 2,099
- Total interior livable area: 2,099 sqft
Property
Parking
- Total spaces: 2
- Parking features: Driveway, Off Street, Attached
- Attached garage spaces: 2
- Has uncovered spaces: Yes
Features
- Levels: Tri Level
- Stories: 3
- Patio & porch: Deck, Porch
Lot
- Size: 0.31 Acres
- Features: Secluded, Terraced, Trees, SqFt 10000 to 14999
Details
- Parcel number: 00488047
Construction
Type & style
- Home type: SingleFamily
- Architectural style: Ranch
- Property subtype: Residential, Single Family Residence
Materials
- Cedar, Wood Siding
- Foundation: Concrete Perimeter
- Roof: Composition
Condition
- Resale
- New construction: No
- Year built: 1978
Utilities & green energy
- Gas: Gas
- Sewer: Public Sewer
- Water: Public
- Utilities for property: Satellite Internet Service
Community & neighborhood
Security
- Security features: None
Location
- Region: Gladstone
Other
Other facts
- Listing terms: Cash,Conventional,Rehab
- Road surface type: Paved
Price history
| Date | Event | Price |
|---|---|---|
| 2/21/2024 | Sold | $480,000+3.2%$229/sqft |
Source: | ||
| 1/20/2024 | Pending sale | $465,000$222/sqft |
Source: | ||
| 11/24/2023 | Listed for sale | $465,000$222/sqft |
Source: | ||
Public tax history
Tax history is unavailable.
Neighborhood: 97027
Nearby schools
GreatSchools rating
- 2/10Bilquist Elementary SchoolGrades: K-5Distance: 1.1 mi
- 1/10Alder Creek Middle SchoolGrades: 6-8Distance: 2 mi
- 4/10Putnam High SchoolGrades: 9-12Distance: 1.7 mi
Schools provided by the listing agent
- Elementary: Bilquist
- Middle: Alder Creek
- High: Putnam
Source: RMLS (OR). This data may not be complete. We recommend contacting the local school district to confirm school assignments for this home.
Get a cash offer in 3 minutes
Find out how much your home could sell for in as little as 3 minutes with a no-obligation cash offer.
Estimated market value
$577,000
Get a cash offer in 3 minutes
Find out how much your home could sell for in as little as 3 minutes with a no-obligation cash offer.
Estimated market value
$577,000
