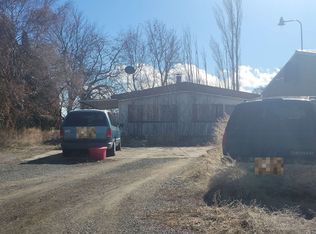Sold for $517,000
$517,000
17570 Summitview Rd, Cowiche, WA 98923
4beds
2,396sqft
Residential/Site Built, Single Family Residence
Built in 1977
2.16 Acres Lot
$516,100 Zestimate®
$216/sqft
$2,504 Estimated rent
Home value
$516,100
$480,000 - $552,000
$2,504/mo
Zestimate® history
Loading...
Owner options
Explore your selling options
What's special
Cowiche acreage hobby farm with a home ready for your personal decor. Hard to find split level home with fully fenced yard, deck off the kitchen and a patio to the side that could hold an above ground pool. Three bedrooms with an ensuite bath on the upper level, one bedroom and bath on the lower level. Large living dining area with a matching bonus room below. Lots of storage spaces throughout.Separate room accessible from outside only, wired for hot tub. (220V) Currently being used as a hang-out space with a pool table and other fun activities, not included in sq ft.Three bay shop approx 36' x 48'; separate breaker box with 110v and 220v power. Pole structure approx 24'x60' with roof for parking of vehicles, boats, or trailers. Fenced for farm animals.
Zillow last checked: 8 hours ago
Listing updated: June 16, 2025 at 07:44pm
Listed by:
Melissa Christianson 509-952-8495,
YV Wine Country Properties
Bought with:
Eduardo Castro
John L Scott Yakima
Source: YARMLS,MLS#: 25-890
Facts & features
Interior
Bedrooms & bathrooms
- Bedrooms: 4
- Bathrooms: 3
- Full bathrooms: 2
- 1/2 bathrooms: 1
Primary bedroom
- Features: 1/2 Bath, Walk-In Closet(s)
- Level: Basement
Dining room
- Features: Formal
Kitchen
- Features: Free Stand R/O
Heating
- Electric, Forced Air
Cooling
- Central Air
Appliances
- Included: Dishwasher, Range Hood, Microwave, Range
- Laundry: In Basement
Features
- See Remarks
- Flooring: Carpet, Concrete
- Basement: Agent Remarks,Bath,Bedroom,Family/Rec Room,Laundry,Partially Finished,Utility Room
- Number of fireplaces: 2
- Fireplace features: Two
Interior area
- Total structure area: 2,396
- Total interior livable area: 2,396 sqft
Property
Parking
- Total spaces: 4
- Parking features: Carport, See Remarks, Detached, RV Access/Parking
- Has garage: Yes
- Has carport: Yes
Features
- Levels: Split Level
- Patio & porch: Deck/Patio
- Exterior features: Garden
- Fencing: Back Yard,Front Yard
- Frontage length: 1.00
Lot
- Size: 2.16 Acres
- Dimensions: 2.00 x 2.00
- Features: Level, Cattle Set-Up, Horse Set-Up, 1+ - 5.0 Acres
Details
- Additional structures: Workshop
- Parcel number: 17142822403
- Zoning: AG
- Zoning description: Agricultural
Construction
Type & style
- Home type: SingleFamily
- Property subtype: Residential/Site Built, Single Family Residence
Materials
- Wood Siding, Frame
- Foundation: Concrete Perimeter
- Roof: Composition
Condition
- New construction: No
- Year built: 1977
Utilities & green energy
- Sewer: Septic/Installed
- Water: Well
Community & neighborhood
Location
- Region: Cowiche
Other
Other facts
- Listing terms: Cash,Conventional
Price history
| Date | Event | Price |
|---|---|---|
| 6/12/2025 | Sold | $517,000-6%$216/sqft |
Source: | ||
| 4/10/2025 | Listed for sale | $550,000+189.5%$230/sqft |
Source: | ||
| 7/13/2007 | Sold | $190,000+2.7%$79/sqft |
Source: Public Record Report a problem | ||
| 11/28/2005 | Sold | $185,000$77/sqft |
Source: | ||
Public tax history
| Year | Property taxes | Tax assessment |
|---|---|---|
| 2024 | $3,573 +1.1% | $392,400 +17.8% |
| 2023 | $3,533 +7.8% | $333,200 +11.1% |
| 2022 | $3,278 +2.7% | $299,900 +16.2% |
Find assessor info on the county website
Neighborhood: 98923
Nearby schools
GreatSchools rating
- NAMarcus Whitman-Cowiche Elementary SchoolGrades: PK-3Distance: 1.7 mi
- 3/10Highland Junior High SchoolGrades: 7-8Distance: 0.4 mi
- 4/10Highland High SchoolGrades: 9-12Distance: 0.4 mi
Schools provided by the listing agent
- District: Highland
Source: YARMLS. This data may not be complete. We recommend contacting the local school district to confirm school assignments for this home.

Get pre-qualified for a loan
At Zillow Home Loans, we can pre-qualify you in as little as 5 minutes with no impact to your credit score.An equal housing lender. NMLS #10287.
