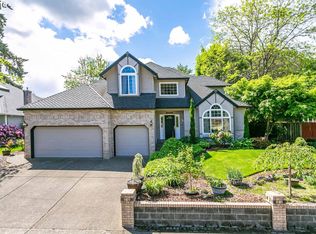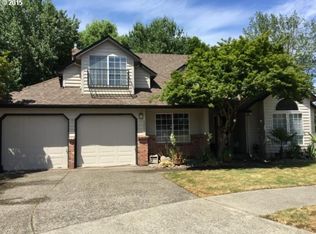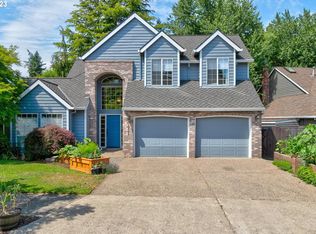Sold
$710,000
17570 SW 106th Ave, Tualatin, OR 97062
4beds
2,771sqft
Residential, Single Family Residence
Built in 1990
8,712 Square Feet Lot
$721,800 Zestimate®
$256/sqft
$3,365 Estimated rent
Home value
$721,800
$686,000 - $758,000
$3,365/mo
Zestimate® history
Loading...
Owner options
Explore your selling options
What's special
*Traditional home on corner lot in desired Jurgens/Hazelbrook neighborhood. 4 bdrms + primary suite retreat. Spacious, open floor plan w/wood burning fireplace. Gorgeous hardwood floors. Updated kitchen features white cabinetry w/accent island, slab granite & stainless appliances. Main level dining room, with barn doors, works well as den/office. Primary suite features nice size bathroom & walk-in closet w/Elfa organizational system. Large 4th bedroom makes a great bonus room. Fenced backyard has 12'x22' covered patio w/new cover. Many of the expensive upgrades have already been done, including Presidential roof, gas furnace, A/C, gas water heater & vinyl windows. RV parking. EV plug. Auto-sprinklers (front yard). No HOA.
Zillow last checked: 8 hours ago
Listing updated: June 27, 2023 at 12:56am
Listed by:
Amy Savage 503-692-5000,
A Group Real Estate
Bought with:
Stacy Hartzler, 201216365
Keller Williams Realty Portland Premiere
Source: RMLS (OR),MLS#: 23272297
Facts & features
Interior
Bedrooms & bathrooms
- Bedrooms: 4
- Bathrooms: 3
- Full bathrooms: 2
- Partial bathrooms: 1
- Main level bathrooms: 1
Primary bedroom
- Features: Ceiling Fan, Closet Organizer, Skylight, Granite, High Ceilings, Jetted Tub, Soaking Tub, Walkin Closet, Wallto Wall Carpet
- Level: Upper
- Area: 195
- Dimensions: 13 x 15
Bedroom 2
- Features: Closet, Wallto Wall Carpet
- Level: Upper
- Area: 120
- Dimensions: 10 x 12
Bedroom 3
- Features: Closet, Wallto Wall Carpet
- Level: Upper
- Area: 80
- Dimensions: 8 x 10
Bedroom 4
- Features: Builtin Features, Skylight, Closet, Sunken, Wallto Wall Carpet
- Level: Upper
- Area: 357
- Dimensions: 17 x 21
Dining room
- Features: Barn Door, High Ceilings, Wallto Wall Carpet
- Level: Main
- Area: 132
- Dimensions: 11 x 12
Family room
- Features: Family Room Kitchen Combo, Fireplace, Hardwood Floors, High Ceilings
- Level: Main
- Area: 208
- Dimensions: 13 x 16
Kitchen
- Features: Dishwasher, Family Room Kitchen Combo, Hardwood Floors, Island, Pantry, Butlers Pantry, Convection Oven, Free Standing Range, Granite
- Level: Main
- Area: 99
- Width: 11
Living room
- Features: Hardwood Floors, High Ceilings
- Level: Main
- Area: 234
- Dimensions: 13 x 18
Office
- Features: French Doors, Wallto Wall Carpet
- Level: Upper
- Area: 108
- Dimensions: 9 x 12
Heating
- Forced Air, Fireplace(s)
Cooling
- Central Air
Appliances
- Included: Appliance Garage, Convection Oven, Dishwasher, Disposal, Free-Standing Range, Free-Standing Refrigerator, Range Hood, Stainless Steel Appliance(s), Gas Water Heater
Features
- Ceiling Fan(s), Granite, High Ceilings, Built-in Features, Closet, Sunken, Family Room Kitchen Combo, Kitchen Island, Pantry, Butlers Pantry, Closet Organizer, Soaking Tub, Walk-In Closet(s)
- Flooring: Hardwood, Wall to Wall Carpet
- Doors: French Doors
- Windows: Vinyl Frames, Skylight(s)
- Basement: Crawl Space
- Number of fireplaces: 1
- Fireplace features: Wood Burning
Interior area
- Total structure area: 2,771
- Total interior livable area: 2,771 sqft
Property
Parking
- Total spaces: 2
- Parking features: RV Access/Parking, RV Boat Storage, Garage Door Opener, Attached, Oversized
- Attached garage spaces: 2
Features
- Levels: Two
- Stories: 2
- Patio & porch: Covered Patio, Porch, Patio
- Exterior features: Raised Beds, Yard
- Has spa: Yes
- Spa features: Bath
- Fencing: Fenced
Lot
- Size: 8,712 sqft
- Features: Corner Lot, SqFt 7000 to 9999
Details
- Additional structures: RVParking, RVBoatStorage
- Parcel number: R2006761
Construction
Type & style
- Home type: SingleFamily
- Architectural style: Traditional
- Property subtype: Residential, Single Family Residence
Materials
- Cedar
- Roof: Composition
Condition
- Resale
- New construction: No
- Year built: 1990
Utilities & green energy
- Gas: Gas
- Sewer: Public Sewer
- Water: Public
Community & neighborhood
Location
- Region: Tualatin
- Subdivision: Jeffwood Estates
Other
Other facts
- Listing terms: Cash,Conventional
- Road surface type: Paved
Price history
| Date | Event | Price |
|---|---|---|
| 6/23/2023 | Sold | $710,000+1.4%$256/sqft |
Source: | ||
| 5/28/2023 | Pending sale | $699,900$253/sqft |
Source: | ||
| 5/23/2023 | Listed for sale | $699,900+59.1%$253/sqft |
Source: | ||
| 3/18/2015 | Sold | $440,000+3.5%$159/sqft |
Source: | ||
| 3/13/2015 | Pending sale | $425,000$153/sqft |
Source: Linda Zimmerman P.C.RealEstate #14223673 | ||
Public tax history
| Year | Property taxes | Tax assessment |
|---|---|---|
| 2024 | $8,174 +2.7% | $466,590 +3% |
| 2023 | $7,960 +4.5% | $453,000 +3% |
| 2022 | $7,616 +2.5% | $439,810 |
Find assessor info on the county website
Neighborhood: 97062
Nearby schools
GreatSchools rating
- 4/10Deer Creek Elementary SchoolGrades: K-5Distance: 1.5 mi
- 3/10Hazelbrook Middle SchoolGrades: 6-8Distance: 0.3 mi
- 4/10Tualatin High SchoolGrades: 9-12Distance: 2.5 mi
Schools provided by the listing agent
- Elementary: Deer Creek
- Middle: Hazelbrook
- High: Tualatin
Source: RMLS (OR). This data may not be complete. We recommend contacting the local school district to confirm school assignments for this home.
Get a cash offer in 3 minutes
Find out how much your home could sell for in as little as 3 minutes with a no-obligation cash offer.
Estimated market value
$721,800
Get a cash offer in 3 minutes
Find out how much your home could sell for in as little as 3 minutes with a no-obligation cash offer.
Estimated market value
$721,800


