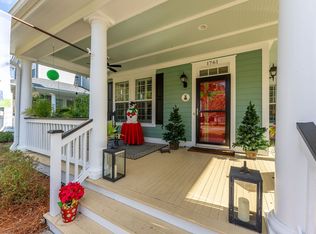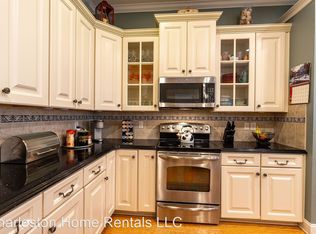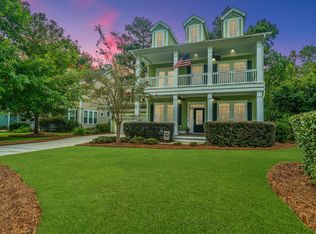Welcome home to Pembroke at Park West! Great opportunity to live in this highly sought after neighborhood. This 4 BR/ 3.5 BA home has a fenced backyard and backs to a wooded buffer. The full front porch has plenty of room for rocking chairs or a swing. The foyer opens to the formal dining room. The formal living room has glass french doors and works well as a home office. The family room is open to the kitchen and features a fireplace with gas logs. The kitchen features stainless appliances including a built-in microwave, upgraded painted cabinets, granite countertops, a spacious pantry and a raised bar with room for barstools. The back staircase leads to the FROG which has a large closet and full bath.This would serve well as a media room, playroom, 5th bedroom or private mother-in-law suite. The spacious master bedroom is upstairs and features a tray ceiling & ceiling fan. The master bath features a garden tub, separate tiled shower, dual vanity, and a large closet. Two additional bedrooms and a full bath are upstairs. The laundry room is on the main level near the kitchen. The screen porch overlooks the large private backyard and has plenty of room for outdoor dining and relaxing. Park West amenities include 2 pools, a clubhouse, play area, six-lighted tennis courts, and miles of trails for walking and biking. It is a short trip by bike or golf cart to stores, gyms, offices, restaurants, and the highly sought after schools that are located right in Park West. The Mt. Pleasant recreational department and sport fields are conveniently located in the neighborhood for the entire family to enjoy! Only a short drive to the beach and historic Charleston.
This property is off market, which means it's not currently listed for sale or rent on Zillow. This may be different from what's available on other websites or public sources.


