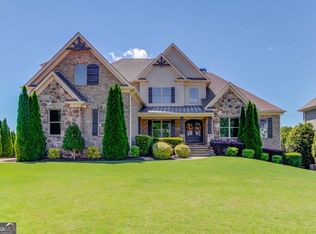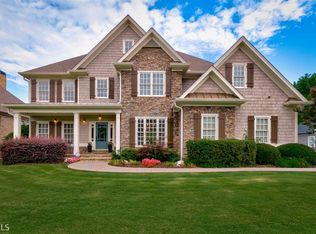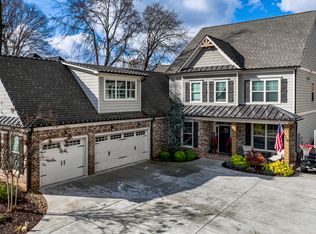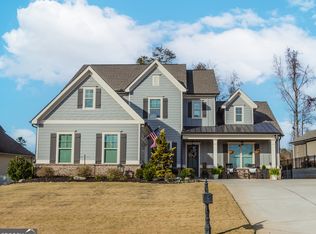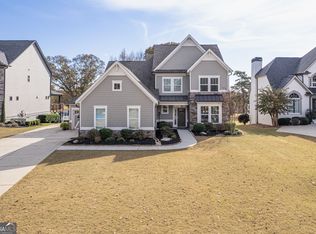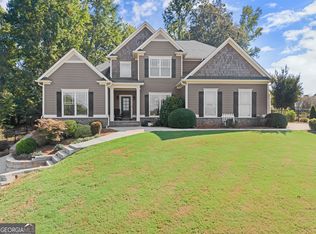BACK ON MARKET- NO FAULT OF THE SELLER. This newly constructed house is designed to exceed your expectations, showcasing stunning interior and exterior finishes. The spacious open-concept living area is perfect for entertaining friends and family, while the gourmet kitchen delights with high-end appliances and ample counter space. The generously sized bedrooms provide comfort and privacy for everyone in the household. Embrace the resort-style living of this esteemed golf community, featuring an Olympic-sized pool, a playground, tennis courts, inviting walking trails, and state-of-the-art fitness facilities. Step outside to enjoy a fenced, level backyard-a private oasis ideal for relaxing, playing, or hosting outdoor gatherings. Located in a desirable neighborhood, this home is just a short drive from shopping, dining, and entertainment options. Welcome to your dream home and don't miss this incredible opportunity to secure your place in this vibrant community.
Active
$890,000
1757 Traditions Way, Jefferson, GA 30549
5beds
5,051sqft
Est.:
Single Family Residence
Built in 2023
0.61 Acres Lot
$880,700 Zestimate®
$176/sqft
$92/mo HOA
What's special
Olympic-sized poolFenced level backyardInviting walking trailsAmple counter spacePrivate oasisTennis courtsHigh-end appliances
- 148 days |
- 827 |
- 44 |
Zillow last checked: 8 hours ago
Listing updated: September 19, 2025 at 07:46pm
Listed by:
Diana Ortiz 678-368-8662,
Maximum One Executive Realtors
Source: GAMLS,MLS#: 10567998
Tour with a local agent
Facts & features
Interior
Bedrooms & bathrooms
- Bedrooms: 5
- Bathrooms: 5
- Full bathrooms: 4
- 1/2 bathrooms: 1
- Main level bathrooms: 1
- Main level bedrooms: 1
Rooms
- Room types: Office, Other
Heating
- Central
Cooling
- Ceiling Fan(s), Central Air
Appliances
- Included: Dishwasher, Microwave, Other, Refrigerator, Stainless Steel Appliance(s)
- Laundry: In Hall, Upper Level
Features
- Beamed Ceilings, Bookcases, Double Vanity, High Ceilings, Other, Tray Ceiling(s), Walk-In Closet(s)
- Flooring: Carpet, Hardwood, Laminate, Other
- Basement: None
- Number of fireplaces: 3
- Fireplace features: Living Room, Master Bedroom, Other
Interior area
- Total structure area: 5,051
- Total interior livable area: 5,051 sqft
- Finished area above ground: 5,051
- Finished area below ground: 0
Property
Parking
- Parking features: Attached, Garage
- Has attached garage: Yes
Features
- Levels: Two
- Stories: 2
Lot
- Size: 0.61 Acres
- Features: Level, Other
Details
- Parcel number: 105D 052L
Construction
Type & style
- Home type: SingleFamily
- Architectural style: Other,Traditional
- Property subtype: Single Family Residence
Materials
- Other
- Roof: Other
Condition
- Resale
- New construction: No
- Year built: 2023
Utilities & green energy
- Sewer: Public Sewer
- Water: Public
- Utilities for property: Electricity Available, High Speed Internet, Underground Utilities
Green energy
- Energy efficient items: Windows
Community & HOA
Community
- Features: Clubhouse, Golf, Park, Playground, Pool, Tennis Court(s)
- Subdivision: Traditions of Braselton
HOA
- Has HOA: Yes
- Services included: Maintenance Structure, Other, Swimming, Tennis
- HOA fee: $1,100 annually
Location
- Region: Jefferson
Financial & listing details
- Price per square foot: $176/sqft
- Tax assessed value: $240,000
- Annual tax amount: $2,487
- Date on market: 7/16/2025
- Cumulative days on market: 126 days
- Listing agreement: Exclusive Right To Sell
- Electric utility on property: Yes
Estimated market value
$880,700
$837,000 - $925,000
$4,259/mo
Price history
Price history
| Date | Event | Price |
|---|---|---|
| 8/8/2025 | Listed for sale | $890,000$176/sqft |
Source: | ||
| 7/31/2025 | Pending sale | $890,000$176/sqft |
Source: | ||
| 7/17/2025 | Listed for sale | $890,000-3.3%$176/sqft |
Source: | ||
| 7/1/2025 | Listing removed | $920,000$182/sqft |
Source: | ||
| 5/13/2025 | Price change | $920,000-4.7%$182/sqft |
Source: | ||
Public tax history
Public tax history
| Year | Property taxes | Tax assessment |
|---|---|---|
| 2024 | $2,488 +156% | $96,000 +166.7% |
| 2023 | $972 +132.1% | $36,000 +150% |
| 2022 | $419 -0.7% | $14,400 |
Find assessor info on the county website
BuyAbility℠ payment
Est. payment
$5,322/mo
Principal & interest
$4310
Property taxes
$608
Other costs
$404
Climate risks
Neighborhood: 30549
Nearby schools
GreatSchools rating
- 6/10Gum Springs Elementary SchoolGrades: PK-5Distance: 0.7 mi
- 7/10West Jackson Middle SchoolGrades: 6-8Distance: 0.9 mi
- 7/10Jackson County High SchoolGrades: 9-12Distance: 2.1 mi
Schools provided by the listing agent
- Elementary: Gum Springs
- Middle: West Jackson
- High: Jackson County
Source: GAMLS. This data may not be complete. We recommend contacting the local school district to confirm school assignments for this home.
- Loading
- Loading
